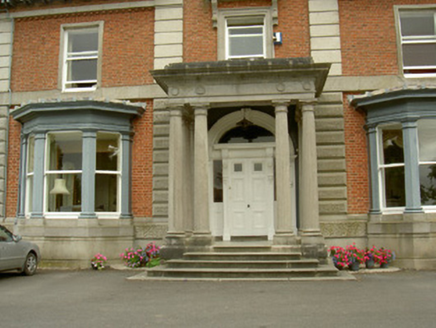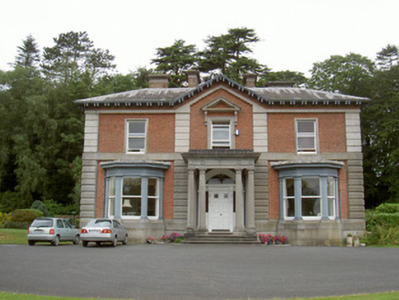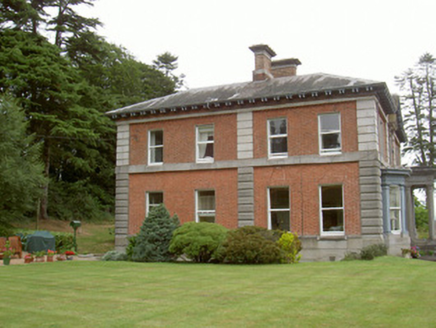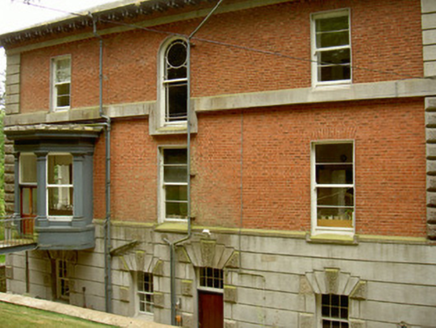Survey Data
Reg No
13901303
Rating
Regional
Categories of Special Interest
Architectural, Artistic, Historical
Original Use
House
In Use As
House
Date
1860 - 1870
Coordinates
291606, 295018
Date Recorded
21/07/2005
Date Updated
--/--/--
Description
Detached three-bay two-storey over basement house, built c. 1865. Central eaves-pedimented bay to north, single-storey flat-roofed entrance porch, flanking single-storey canted bay-windows and canted oriel window to south adapted to fire escape c. 1930. Hipped slate roofs, lead hips and ridges, alternating red and buff brick coursed chimneystacks, limestone plinth course and projecting corniced corbels, overhanging eaves, painted timber paired corniced brackets, moulded cast-iron gutters; rolled lead roof coverings to windows. Red brick Flemish bond walling, smooth rendered channelled coursed stone to basement and plinth, vermiculated plinth course, dressed limestone strings to first and second storey, red brick corbels to second floor stringcourse, dressed limestone even V-jointed quoins to corners and central bay, vermiculated to ground floor; dressed limestone walling to porch dentilled cornice, plain frieze four carved wreaths, plain architrave, paired fluted Doric columns, plinths, four steps. Square-headed window openings, dressed limestone surrounds, reveals and soffits, splayed flush sills, painted timber two-over-two sliding sash windows; dressed stone moulded triangular pediment to first floor central bay north elevation, fluted stone console brackets, moulded window surround; Gibbs surrounds to basement windows, alternating courses of vermiculated and dressed stone, vermiculated keystones; painted dressed stone canted bay windows and oriel, projecting cornice, plain frieze and architrave, engaged Doric pilasters, tooled ashlar plinths, stepped sills. Segmental-headed door opening, painted timber moulded surround, engaged panelled pilasters, plain glazed fanlight, painted timber cornice, foliate console brackets, engaged panelled pilasters, painted timber raised-and-fielded panelled door, square glazed top panels, flanking sidelights, stone flagged porch. Set in own grounds, garden to north, bitumen setting and avenue, smooth rendered wall to north-west, segmental coping, cast-iron gate-piers and paired gates, low-level smooth rendered boundary wall, cast-iron railings, hexagonal gate-piers, pyramidal caps, cast-iron gates, acorn finials, pair of cast-iron gates.
Appraisal
Cardistown House, designed by John Neville, is a fine example of a nineteenth century Italianate house. The employment of high-quality materials and the subtle design contribute to the elegant composition. The fine masonry detailing, overhanging eaves, porch and bay windows contribute to the character of the building.







