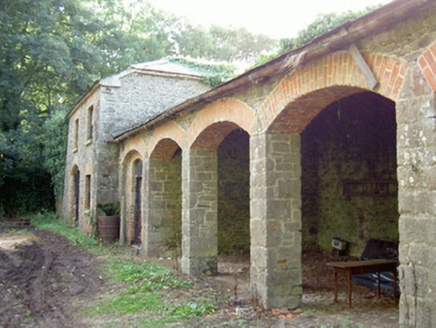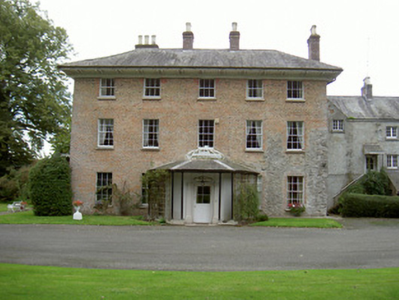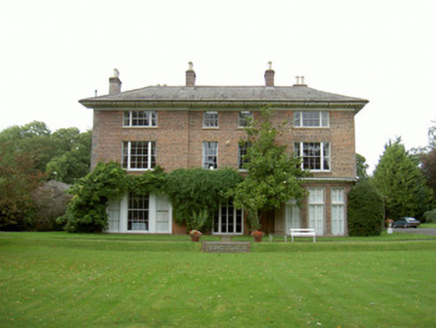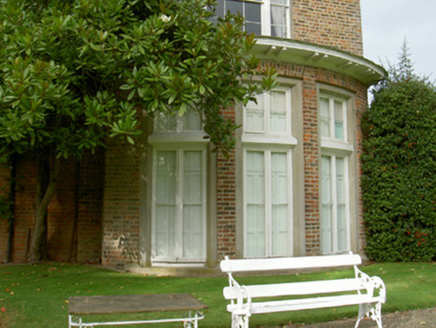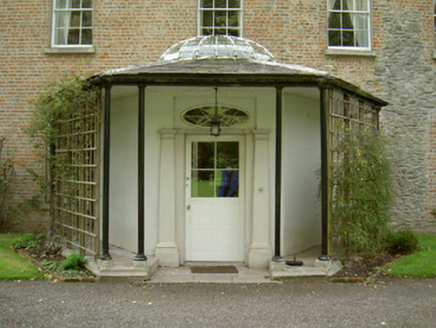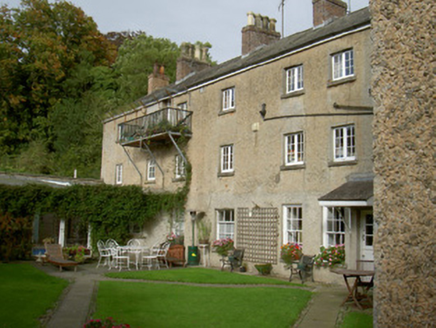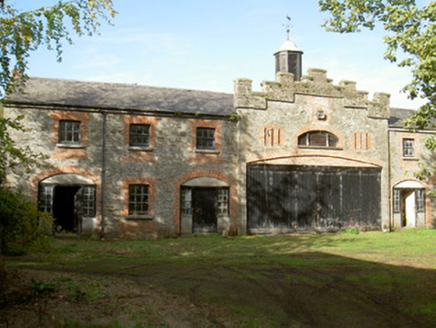Survey Data
Reg No
13901401
Rating
Regional
Categories of Special Interest
Architectural, Artistic, Historical, Social
Original Use
Country house
In Use As
Country house
Date
1805 - 1815
Coordinates
296111, 291922
Date Recorded
30/09/2005
Date Updated
--/--/--
Description
Detached five-bay three-storey house, built c. 1810, attached to early eighteenth century house to north, now forming three-storey wing. Semi-octagonal single-storey porch projecting from centre of east elevation; four-bay south elevation, end bays breaking slightly forward, single-storey flat-roofed bow window to east; two-storey hipped roof return in angle between north and west elevations; kitchen garden to north-west; single-storey lean-to return in angle between two-storey return and west elevation; three-storey pitched roof north wing; swimming pool with lean-to perspex roof to north of kitchen garden; pitched roof range of garden buildings to west of kitchen garden. Hipped slate roof to main house, clay ridge and hip tiles, brick chimneystacks with projecting string courses and yellow cylindrical pots, cast-iron gutters on painted timber projecting eaves with fascia and deep soffit carried on paired wooden brackets; pitched slate roof to north wing, clay ridge tiles, brick chimneystacks with projecting strings and octagonal pots, cast-iron gutters on painted timber fascia. Brick walling to east and south elevations of main house, rubble stone section to north-east corner, painted smooth rendered frieze below eaves, painted roughcast to west gable, rubble stone to north elevation, painted brick to two-storey and single-storey returns, unpainted roughcast to west elevation north leg; painted roughcast rendered walling to north wing. Square-headed window openings, brick arches to ground and first floor windows, dressed stone sills, painted timber six-over-six sliding sash windows to ground and first floor east elevation, three-over-three to second floor; south elevation tripartite ground floor window to west, eight-over-eight flanked by four-over-four tripartite windows to first floor breakfronts, six-over-six flanked by two-over-two with moulded timber mullions to cases, similar at second floor; French windows to centre and bow window to south elevation; square-headed window openings to north wing, smooth plastered reveals and soffits, dressed stone sills, painted timber side-hung casement windows. Semi-octagonal verandah porch with pitched slate roof, lead-capped hips, oval cupola with plain glazing, cast-iron gutters, painted ruled-and-lined smooth rendered walling, outer timber columns, tooled Tuscan painted stone doorcase with flat entablature, painted timber door with four panels below lock rail and four glazed above, oval sunburst fanlight. Stone steps to first floor entrance to north wing, painted timber door with four glazed panels, projecting canopy to porch. Steps descending to lawn to south; wooded area to north; walled garden to west of kitchen garden, red brick north wall, rubble stone south wall. Stableyard to south-west; two-storey north range, crenellated central breakfront, octagonal cupola, rubble stone walling with red brick dressings, painted timber sliding sash windows, painted timber doors; symmetrical west range, three-bay two-storey pavilions to north and south, single-storey arcade with six segmental-headed arches between pavilions, hipped slate roofs, rubble stone walls with red brick dressings; stone piers and wrought-iron gate to east; single-storey lean-to slate-roofed shed to west of stableyard north range, rubble stone walls, brick dressings, segmental-headed openings. Three-bay single-storey hipped roof gate lodge to south-east, red brick corbelled chimneystack, saddle-back clay ridge and hip tiles, cast-iron gutters on overhanging painted timber eaves with single modillions (similar to main house), painted smooth rendered walling, painted timber tripartite sliding sash windows two-over-two panes to centre one-over-one to either side, painted timber vertically-sheeted half-door; unpainted smooth rendered octagonal gate piers, wrought-iron lattice gates.
Appraisal
This magnificent house was built by William Parkinson Ruxton of Ardee House on his inheritance of the property in 1806. The semi-octagonal verandah porch is a most unusual feature, the glazed cupola and stone doorcase of which exhibit particularly fine workmanship. Many other elements are also worthy of note including well executed brickwork, the oversailing eaves and excellent window detailing. The earlier late seventeenth, early eighteenth century house, now incorporated as a wing, is of much significance in its own right. The ensemble includes a walled garden and a superb stable yard which, in itself, is of considerable interest.
