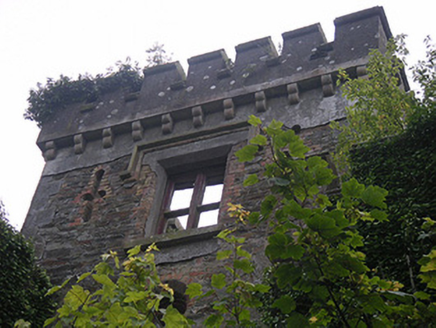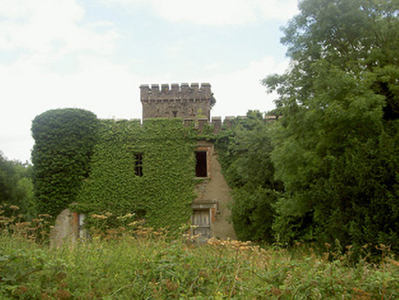Survey Data
Reg No
13901402
Rating
Regional
Categories of Special Interest
Architectural, Historical, Social
Original Use
Country house
Date
1850 - 1855
Coordinates
300763, 292229
Date Recorded
27/07/2005
Date Updated
--/--/--
Description
Detached three-bay two-storey house, built 1851, now derelict. Projecting porch to central bay of north (front) elevation, square-profile crenellated tower set back from parapet. Roof hidden behind crenellated parapet, some cast-iron rainwater goods remain. Smooth rendered ruled-and-lined walling, crenellated parapet, random rubble stone tower, stone quoins, some smooth render remaining, crenellated parapet on moulded corbels. Square-headed window openings, tooled limestone sills, red brick surrounds, stone hood-mouldings with label stops, chamfered reveals, limestone lintels to ground floor, windows no longer remain; oculus and arrow loop windows to north elevation of tower. Square-headed door opening to north elevation, set within projecting porch flanked by arrow loop sidelights, chamfered reveals, painted timber panelled door, cast-iron door furniture. Ruined outbuildings to east. House situated within woodland, wheat field to south, derelict gate lodge and cast-iron gates to north-west.
Appraisal
Drumcashel House, built for Richard Macon, retains evidence of its former grandeur in its impressive crenellated parapet and imposing tower. The retention of the gate lodge and the extensive outbuildings, though ruinous, indicate the once important position this demesne had in the area and Drumcashel House makes a positive contribution to the architectural heritage of County Louth.



