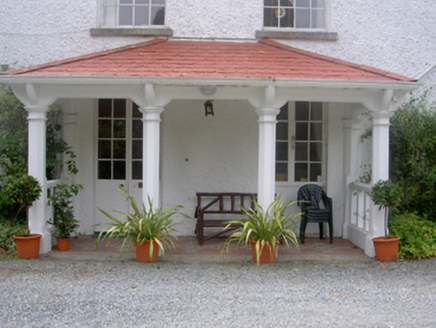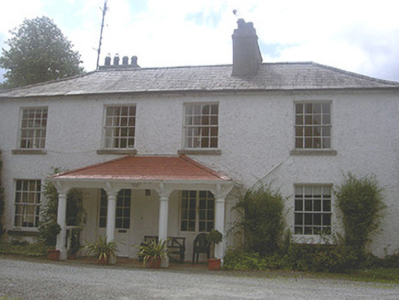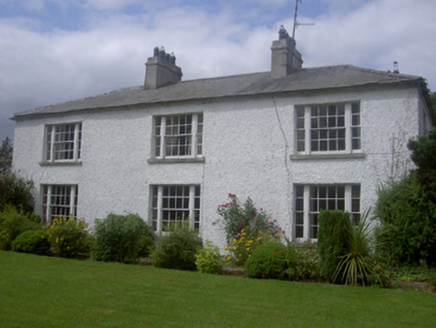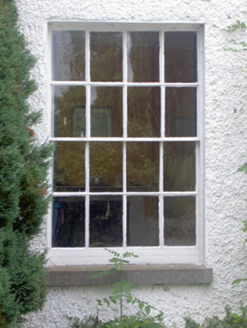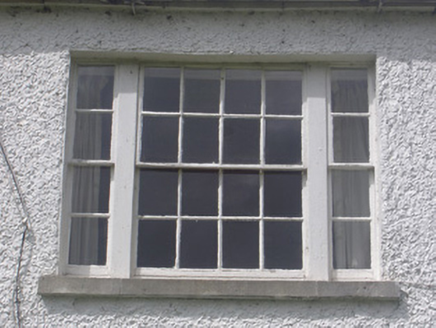Survey Data
Reg No
13901407
Rating
Regional
Categories of Special Interest
Architectural, Artistic, Social
Previous Name
Charlestown Rectory
Original Use
Rectory/glebe/vicarage/curate's house
In Use As
House
Date
1750 - 1790
Coordinates
293855, 294024
Date Recorded
20/07/2005
Date Updated
--/--/--
Description
Detached four-bay two-storey former rectory, built c. 1770, now in private domestic use. L-plan, four-bays to east elevation, two-storey return to rear (south), entrance porch to north c. 1880. Hipped slate roof, clay ridge tiles, smooth rendered corbelled chimneystacks, cast-iron gutters, circular cast-iron downpipes. Painted roughcast-rendered walling. Square-headed window openings, painted smooth rendered reveals, tooled limestone sills, painted timber eight-over-eight timber sliding sash windows to north elevation, painted timber tripartite windows to east and west elevations. Open entrance porch, painted smooth rendered octagonal columns supporting hipped terracotta-tiled canopy roof with unglazed geometric tiled floor, paired square-headed door openings, painted timber and glazed double doors, west door now used as window. Enclosed yard to north-east, rubble masonry boundary walls, limestone ashlar gate piers, cobblestone paving, gravelled yard, ranges of single- and two-storey painted roughcast-rendered outbuildings, pitched and hipped slate roofs, square-headed door openings, segmental-headed carriage opening to west range; west range now in use as living accommodation. House set back from road in own landscaped grounds at end of private lane; entrance gateway to west, tooled limestone gate piers and wrought-iron gates.
Appraisal
The former Charlestown Rectory is a well-preserved house and a particularly fine example of architectural developments in the second half of the eighteenth century. Finely balanced proportions create a harmonious façade and the tripartite window openings to east and west elevations are an attractive feature. Later additions largely compliment the original design and handsome outbuildings and wrought-iron gates help preserve the original site context. The house is enhanced by its still largely rural setting.
