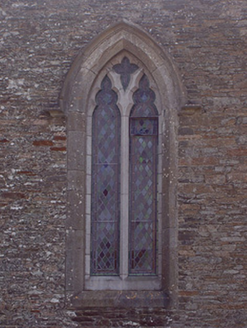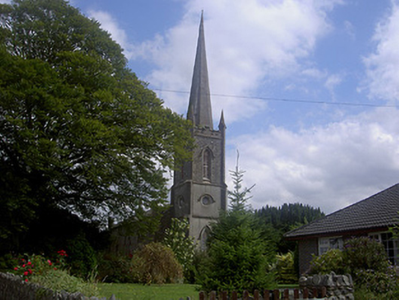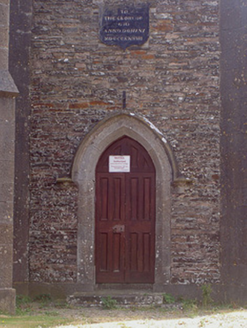Survey Data
Reg No
13901411
Rating
Regional
Categories of Special Interest
Architectural, Artistic, Social, Technical
Original Use
Church/chapel
Date
1825 - 1830
Coordinates
294569, 294354
Date Recorded
26/07/2005
Date Updated
--/--/--
Description
Freestanding Church of Ireland church, built 1828, no longer in use. Three-bays to nave, projecting single-bay gable-fronted chancel to east and square-plan three-stage bell tower, terminating in octagonal spire to west. Pitched slate roof, clay ridge tiles, ashlar limestone chimneystack with clay pot to west gable of nave; cut limestone fractables, profiled cast-iron gutters supported on corbelled eaves course, circular cast-iron downpipes. Random rubble stone walling, ashlar limestone diagonal buttresses terminating in gabled pinnacles, plinth and string courses to tower; roughcast-render to east elevation and west elevation of tower; engraved date plaque and cast-iron clock to tower. Pointed arch lancet window openings to nave, limestone tracery, chamfered reveals and hood-moulding, leaded diamond-paned stained glass lights, large pointed arch limestone traceried window to east elevation, louvred timber grills to bell chamber, oculus window opening with ashlar limestone surround and hood-moulding to second stage of tower (west). Pointed arch door opening to tower (north), chamfered ashlar limestone reveals, carved hood-moulding, limestone step, painted timber panelled double doors. Church set back from road in own grounds, cut stone grave markers to west, wrought-iron boundary railings on limestone plinth to north; wrought-iron gates and cut limestone runners for opening mechanism, rubble stone boundary walls to east and west.
Appraisal
This church, built by William Farrell, is of a design consistent with the Board of First Fruits type, prevalent in early-nineteenth century church design but departs somewhat from the type in its more elaborate use of decorative features such as spire, pinnacles and circular window openings. The vestry and chancel were added in 1869 by William Fullerston. Fine diamond-pane windows are an important survival and the church is a landmark feature in the surrounding rural area, distinguished by its fine masonry and tall steeple. The stained glass by Harry Clarke and Mayer & Co. add artistic interest.





