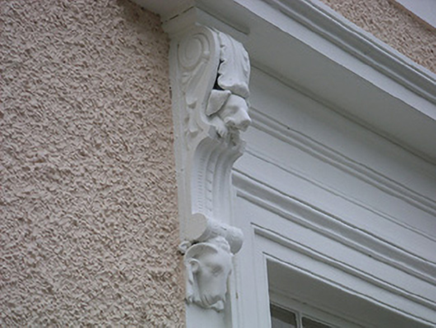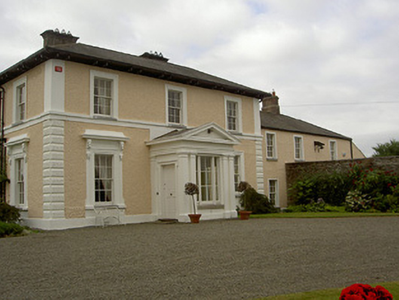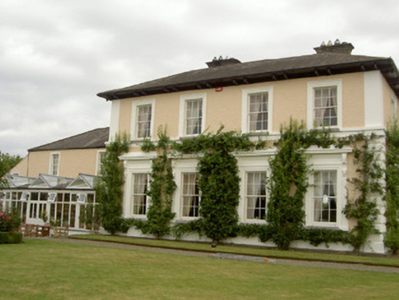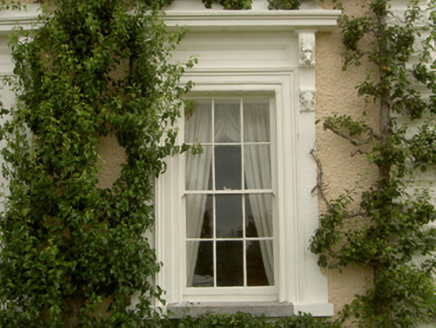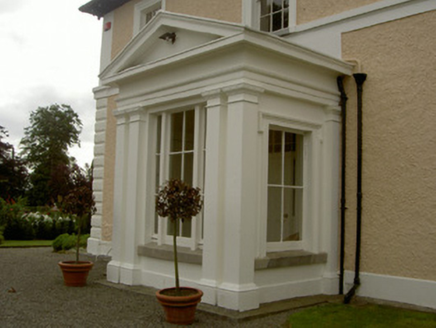Survey Data
Reg No
13901416
Rating
Regional
Categories of Special Interest
Architectural, Artistic
Original Use
Country house
In Use As
Country house
Date
1800 - 1840
Coordinates
297882, 293983
Date Recorded
26/07/2005
Date Updated
--/--/--
Description
Detached three-bay two-storey house, built c. 1820. Rectangular-plan, gable-fronted pitched roof entrance porch to north elevation, three-bay two-storey wing to west, conservatory to west of south elevation. Hipped slate roof, clay ridge and hip tiles, rendered corbelled chimneystack, red brick corbelled chimneystack to west wing, projecting eaves, painted timber soffit and paired eaves brackets, moulded cast-iron gutters, circular cast-iron downpipes. Painted roughcast-rendered walling, painted smooth rendered plinth course, raised vermiculated channelled quoins to ground floor level, smooth rendered to first floor, painted smooth rendered sill-course to first floor windows; painted roughcast rendered walling to west wing. Square-headed window openings, tooled limestone sills; painted smooth rendered moulded kneed architraves, animal-head brackets supporting cornice to ground floor; painted moulded architraves to first floor and west wing, painted timber six-over-six sliding sash windows, some replacement uPVC. Painted smooth rendered entrance porch, Doric pilasters supporting frieze and cornice, pediment to north, square-headed window openings, tripartite window to north, fixed light to west, square-headed door opening with shouldered architrave to east, painted timber door with four raised-and-fielded panels, decorative bell to porch, granite step to entrance; square-headed door opening to west elevation of west wing, painted timber and glazed door. Multiple ranges of stone outbuildings to north arranged around gravelled and cobbled courtyard and farmyard, accessed though segmental-headed carriage arch within random rubble stone wall, cast-iron water pump and bell remain to yard, outbuildings with random rubble stone walling, pitched slate roofs, red brick dressings to window, door and carriage-arch openings. Three-bay single-storey with attic house along laneway to north. House situated in own grounds, cast-iron gates on cast-iron gate piers to lane, modern electronic security gates and original carriage stops to roadside.
Appraisal
Dowdstown House is an attractive house with extensive stables and farm buildings, creating a large and architecturally significant group of structures where the original site context has been maintained. The imposing and handsome elevations of the main house are enhanced by the varied render detailing, of particular note are the brackets to the ground floor windows, they exhibit fine craftsmanship and the incorporation of pigs and sheep's heads within the brackets are an unusual feature, they add a definite artistic quality to the structure. This site has been excellently maintained over the centuries apparently having been in continuous use.
