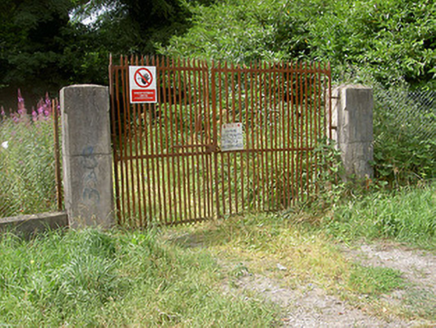Survey Data
Reg No
13901425
Rating
Regional
Categories of Special Interest
Architectural, Artistic, Historical, Social
Previous Name
Glydefarm House
Original Use
Country house
In Use As
Country house
Date
1865 - 1870
Coordinates
297090, 296533
Date Recorded
26/07/2005
Date Updated
--/--/--
Description
Detached seventeen-bay two-storey house with attic, built c. 1780, remodelled and extended in Jacobean style, 1868, with curvilinear gables and gablets, and projecting bays. Pitched slate roofs with rendered chimneystacks. Rendered walls with string courses and some blind arches. Timber sliding sash windows.
Appraisal
This unusually long house is an interesting addition to the architectural heritage in the county. Originally built as a Georgian house, the house was remodelled in the nineteenth century to suit changes in fashion and taste. It retains much of its nineteenth century character, and the curvilinear gables are delightfully quirky features. It was originally home to the Vere Foster family.

