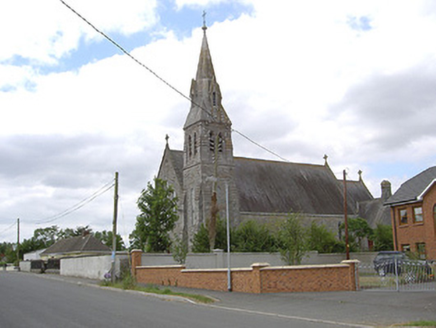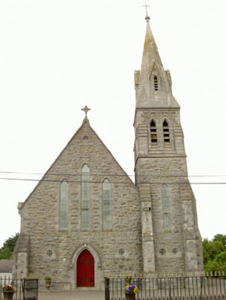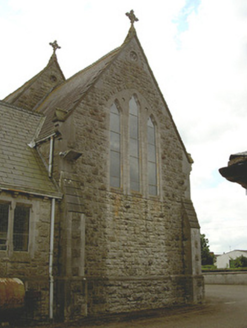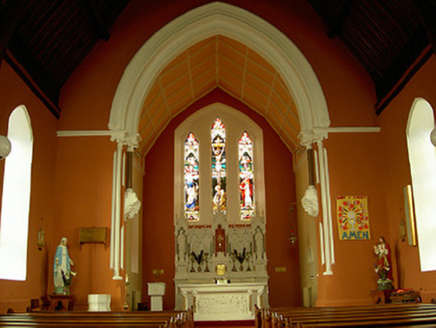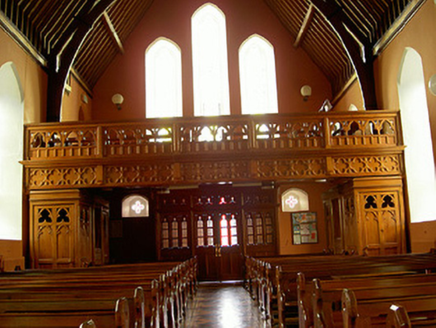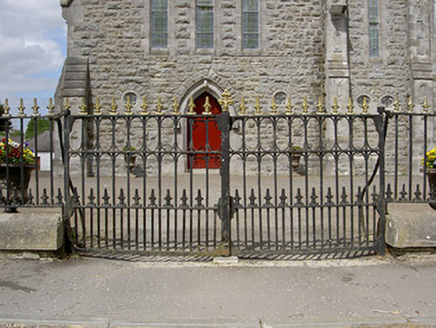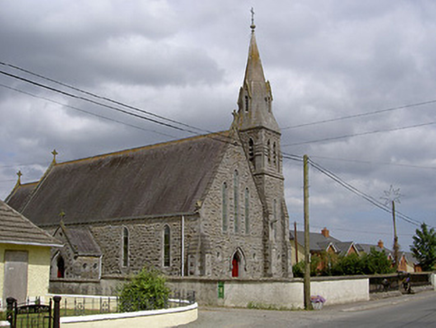Survey Data
Reg No
13901502
Rating
Regional
Categories of Special Interest
Architectural, Artistic, Historical, Social
Original Use
Church/chapel
In Use As
Church/chapel
Date
1885 - 1890
Coordinates
302604, 291966
Date Recorded
26/07/2005
Date Updated
--/--/--
Description
Freestanding gable-fronted Roman Catholic church, built 1887. Rectangular-plan, three-stage tower to south-east with broached spire, gable-fronted porch to west, single-storey sacristy to north-east, gabled chancel to north. Pitched slate roofs, cast-iron ridge cresting, tooled limestone verge coping terminating in gablets, cut limestone cross finials to gables, moulded cast-iron gutters on tooled limestone corbels, circular cast-iron downpipes; ashlar limestone to spire, cast-iron cross finials, gabled dormers to spire. Squared snecked rock-faced sandstone and limestone walling, tooled limestone plinth coping, setback buttresses to corners. Lancet windows to nave, ogee-headed inserts, ashlar block-and-start surrounds, stained glass; triple lancet windows to north and south elevations; oculus window openings to south, quatrefoil inserts stained glass; paired lancet windows to tower, ogee-headed insert, stone louvres, square-headed window openings to sacristy, ashlar block-and-start surrounds, chamfered reveals, stained glass lights. Pointed arch door openings to south and west porch, hood-moulding with label stops, ashlar limestone surround, chamfered reveals, painted vertically-sheeted timber double doors with decorative hinges. Four-centred arched opening to sacristy, ashlar limestone surround, painted vertically-sheeted door with decorative hinges, plain-glazed overlight, tooled stone steps to door. Interior with polychromatic floor tiles, painted smooth rendered walling, timber stations of the cross, rendered surround to chancel arch with mask stops of Saint Nicholas, rendered corbels supporting roof rafters, marble altar to north, timber gallery to south. Site bounded by roughcast-rendered wall to south-west, cast-iron railings on tooled stone plinth and cast-iron railings to south. Single-storey former school building to north within church yard.
Appraisal
Saint Nicholas Roman Catholic Church, designed by W.H. Byrne, is a well-proportioned church which holds a prominent location over the surrounding countryside. A handsome structure, its design is executed in high quality stonework with the fine ashlar dressings forming an appealing contrast to the rock-faced walling. The former school building to the rear completes this complex of socially important structures which constitute landmarks for Stabannon and its hinterland.
