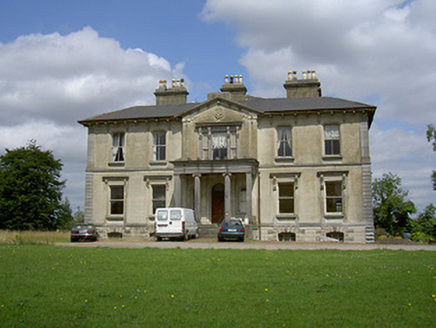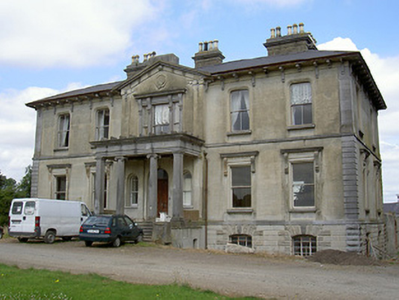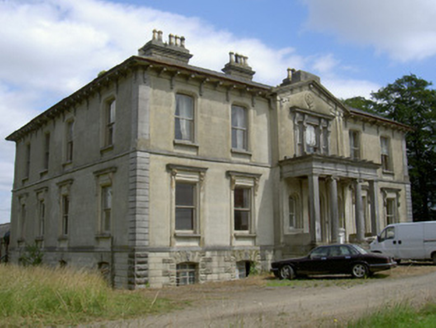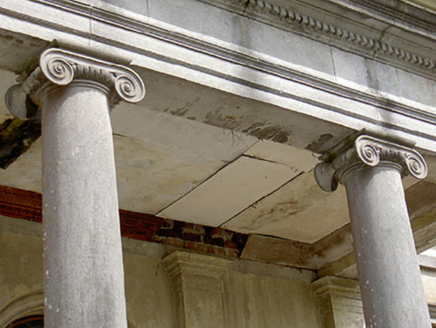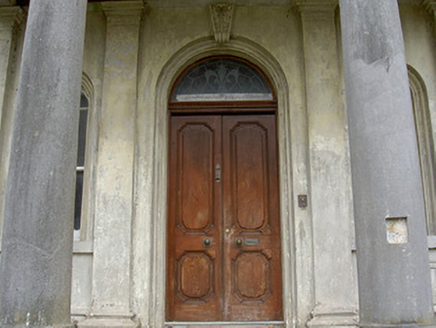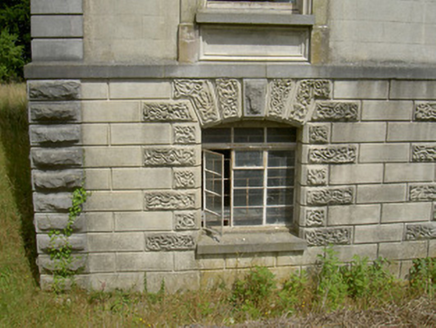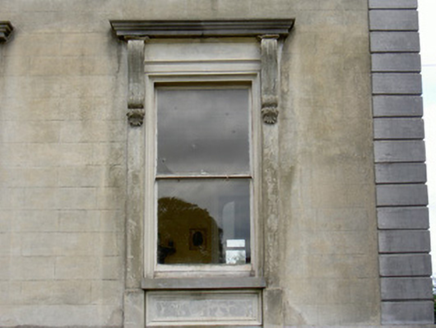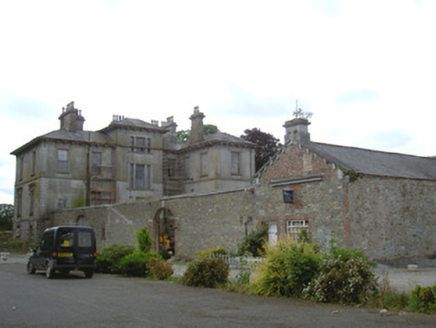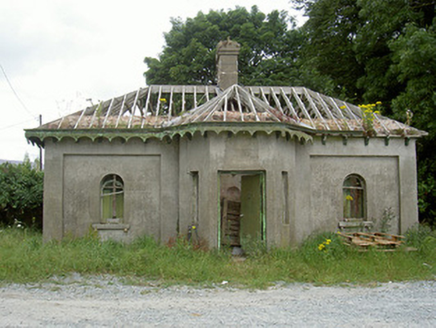Survey Data
Reg No
13901511
Rating
Regional
Categories of Special Interest
Architectural, Artistic, Historical, Social
Original Use
Country house
In Use As
Country house
Date
1855 - 1865
Coordinates
304740, 293735
Date Recorded
26/07/2005
Date Updated
--/--/--
Description
Detached five-bay two-storey over basement house, built 1856-60. L-plan, single-bay three-storey over basement return to north, broken pedimented breakfront over projecting portico to south, lean-to single-storey return to north-east. Hipped slate roofs, clay ridge tiles, smooth rendered ruled-and-lined corbelled chimneystacks, stone caps and clay pots; projecting eaves on chequer-set brackets, painted timber soffit supporting moulded cast-iron gutters, circular cast-iron downpipes. Smooth rendered ruled-and-lined walling to ground and first floor, smooth rendered channelled basement, ashlar limestone plinth and stringcourse between ground and first floors, ashlar limestone rock-faced quoins to basement, channelled quoins ground floor, vertical banded quoins to first floor; random rubble stone walling to basement, north; family crest to tympanum of pediment, south. Segmental-headed windows openings to basement, vermiculated block-and-start rendered surrounds, rock-faced limestone keystones, limestone sills, multiple-pane metal casement windows; square-headed openings to ground floor, limestone sills over moulded panel, smooth rendered surround console brackets to limestone cornice, painted timber one-over-ones sliding sash windows; basket-arched openings to first floor, limestone sills over recessed panels, roll-moulded smooth rendered surrounds, painted timber two-over-two sliding sash windows; Wyatt window to breakfront, tooled limestone surround comprising panelled pilaster, console brackets, frieze and cornice, painted timber sliding sash windows; simple Wyatt windows to north elevation central return, tooled limestone mullions and surround, painted timber fixed windows with margin-lights. Tooled limestone entrance portico to south comprising paired Ionic columns flanked by Doric piers supporting frieze and dentil cornice, rounded carved detailing to roof of portico; round-headed door opening, moulded surround, console keystone, flanking Doric pilasters, round-headed sidelights in turn with flanking pilasters, egg-and-dart and dentil cornice; timber double doors with four decorative raised-and-fielded panels, etched glass fanlight; flight of stone steps to entrance flanked by tooled limestone vermiculated blocks. Enclosed yard to north bounded by random rubble stone wall containing ranges of brick and stone outbuildings. Walled garden to north-east, remains of glass house and gardener's house to north-east corner. Three-bay single-storey gate lodge to south-west, central canted entrance bay, hipped roof (slates missing) painted timber bargeboards, smooth rendered ruled-and-lined walling. Elaborate wrought-iron gates flanked by squared smooth rendered piers, pyramidal caps and iron railings.
Appraisal
Designed by William Caldbeck this is a fine example of the Italianate architecture, popular in the mid-nineteenth century. Fine proportions and symmetry give this building elegance and the beautifully executed detailing around window and doors give artistic significance to the building. The striking limestone portico and elegant pedimented breakfront are features worthy of particular note. The existence of the outbuildings, walled garden, gardener's house and gate lodge are also significant as they form the original context of Williamstown House which was once important to the local population, provided employment to the community.
