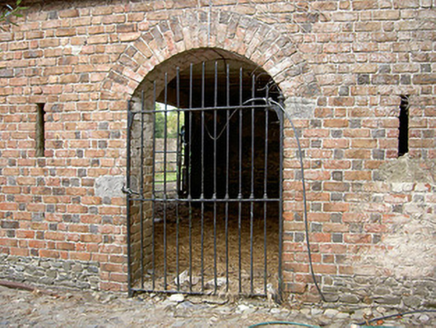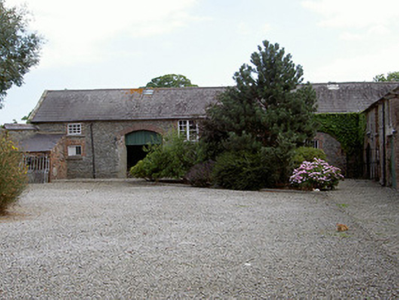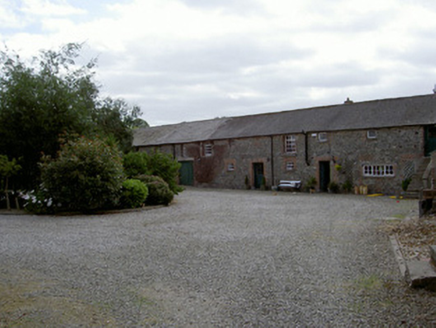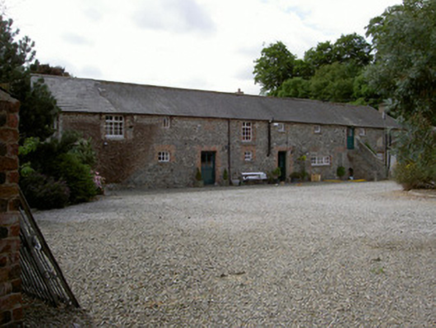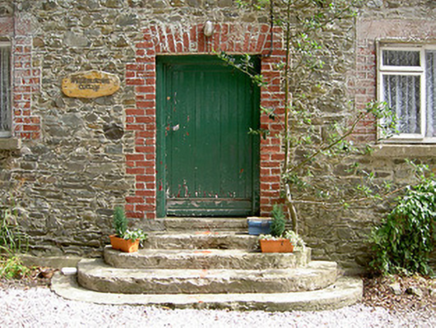Survey Data
Reg No
13901512
Rating
Regional
Categories of Special Interest
Architectural, Social
Original Use
Farmyard complex
In Use As
House
Date
1840 - 1880
Coordinates
305090, 293534
Date Recorded
26/07/2005
Date Updated
--/--/--
Description
Ranges of brick and stone former outbuildings, built c. 1860, now in domestic use. Multiple ranges of one- and two-storey buildings incorporating multiple-bay two-storey house to north-west, extension to south elevation south range. Pitched slate roofs, clay ridge tiles, limestone verge coping to gables, ashlar limestone and red brick bellcote to southern gable of house, red brick corbelled chimneystacks, cast-iron gutters to overhanging eaves, circular cast-iron downpipes. Random coursed stone and red brick laid in Flemish bond walling. Square-headed window openings, tooled stone sills, red brick surrounds, mix of painted timber six-over-six sliding sash windows and timber casement windows. Square-headed door opening to west elevation of house, red brick surround, four tooled limestone steps to door, painted vertically-sheeted timber door; square-headed door openings to ranges, red brick surrounds, painted timber vertically-sheeted doors, some doors to first floor; segmental-headed carriage arches to north and east ranges, blocked segmental-arched opening to east. Square-profile gate piers to east, wrought-iron gates, lead to yard to east containing single-storey ranges to south and west, circular stone structure on base with conical slate roof and square-headed openings. Outbuildings located to south-east of Williamstown House.
Appraisal
These fine ranges of outbuildings offer an insightful view into the structure of the more utilitarian life of an estate. Their obvious architectural design, executed with high quality craftsmanship succeeds in a complex which enhances the setting of Williamstown House and though their function has changed, they have been well maintained retaining their character and continuing to make an attractive contribution to the architectural heritage of Louth.
