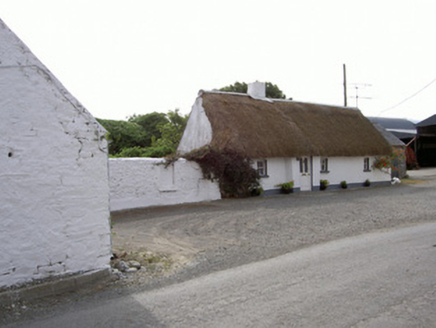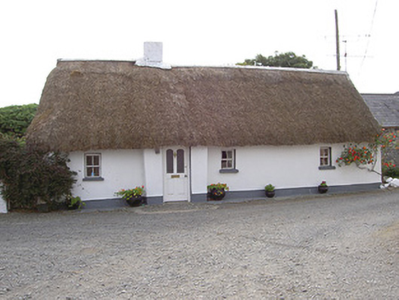Survey Data
Reg No
13901601
Rating
Regional
Categories of Special Interest
Architectural, Social, Technical
Original Use
House
In Use As
House
Date
1760 - 1800
Coordinates
311465, 292319
Date Recorded
26/07/2005
Date Updated
--/--/--
Description
Detached four-bay single-storey with attic house, built c. 1780. Rectangular-plan, projecting entrance bay to west, ruined two-bay structure attached to north. Pitched roof, thatched to west pitch, corrugated-iron to east, lead flashing to ridge, painted rendered flat-capped chimneystack with apron. Painted smooth rendered walling to west and north, painted stone to east and south. Square-headed window openings, painted stone sills, painted timber two-over-two sliding sash windows, timber casement window to south. Square-headed door opening, painted timber and glazed door. Stone outbuilding to south, pitched slate roof, tooled limestone quoins to south-west corner, segmental-headed carriage opening, red brick to arch, tooled limestone to sides. Outbuilding to north at right-angle to house, pitched corrugated-iron roof, painted stone walling, square-headed openings, painted timber vertically-sheeted half-doors. Circular stone gate piers to north-east leading to an adjoining yard, wrought-iron gates. Part of a group of vernacular buildings within Salterstown.
Appraisal
Part of a small community of houses and outbuildings, this house is a fine example of vernacular thatched housing. Displaying a few alterations, its original character remains substantially intact. The group with the other remaining houses and outbuildings makes a pleasing impression on the landscape.



