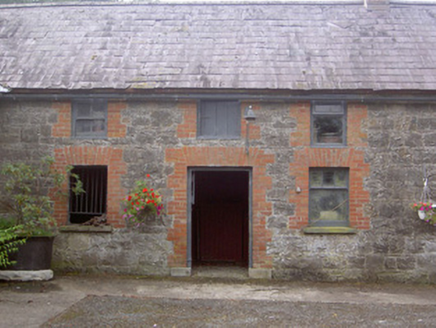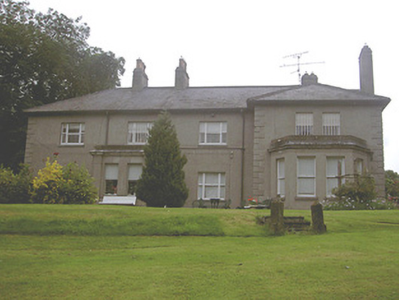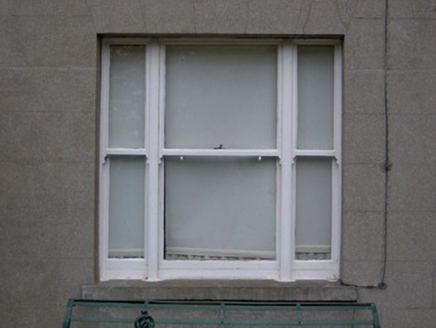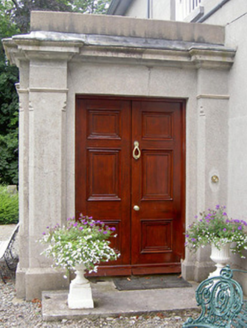Survey Data
Reg No
13901705
Rating
Regional
Categories of Special Interest
Architectural
Original Use
Country house
In Use As
House
Date
1850 - 1870
Coordinates
295265, 287162
Date Recorded
04/08/2005
Date Updated
--/--/--
Description
Detached four-bay two-storey house, built c. 1860. T-plan, single-bay hipped roofed breakfronts to south of east and west elevations, canted-bay to ground floor of south breakfront, entrance porch to west elevation, two-storey return with lean-to entrance bay to east, flat-roofed entrance porch to east. Hipped slate roofs, clay ridge tiles, rendered chimneystacks, projecting eaves, profiled cast-iron gutters, circular cast-iron downpipes. Smooth rendered ruled-and-lined walling, raised block-and-start quoins to west elevation, roughcast render to north and south, smooth render to east. Square-headed window openings, tooled limestone sills, painted timber one-over-one sliding sash windows, painted timber tripartite windows to west elevation, round-headed stairwell window to east elevation. Square-headed door opening to porch, Tuscan pilasters to corners, painted timber double doors with six flat panels, limestone step to entrance. Yard to east with single- and two-storey stone outbuildings, ranged around a central gravelled courtyard, central cast-iron pump and stone trough, house forming west range; pitched slate roofs, random rubble stone walling, square-headed door and window openings, block-and-start brick surrounds to openings, limestone ashlar block-and-start surrounds to east range, painted timber two-over-two sliding sash windows, painted timber vertically-sheeted doors; segmental-headed carriage opening to south range. Set back from road, in own landscaped grounds to west, random rubble stone boundary walls and wrought-iron gates throughout. Further farmyard to north-east with limestone gate piers, wrought-iron gates (no access). Entrance gateway to north-west, rubble masonry boundary walls, crenellated gate piers.
Appraisal
Kilpatrick House is a handsome example of architectural developments in the mid nineteenth century, the breakfront bay, canted bay window and projecting entrance porch combine to an imposing west façade overlooking the landscaped garden. The house retains a wealth of original and early fabric and a fine formally-planned yard to the rear is an important survival, helping to preserve the original site context, attractive wrought-iron gates are also of note.







