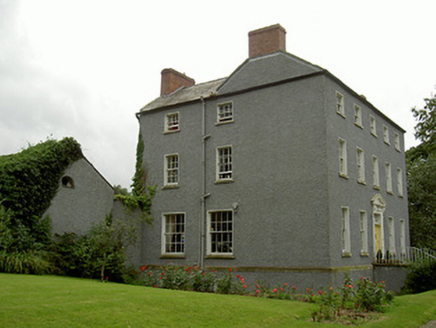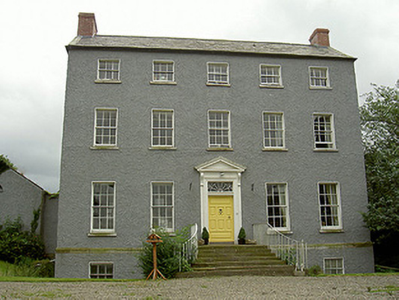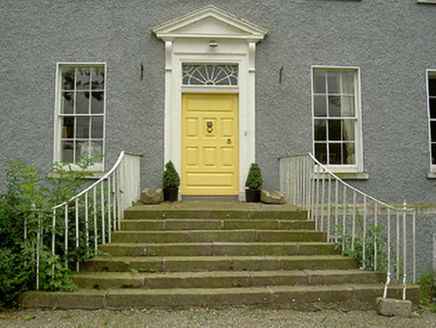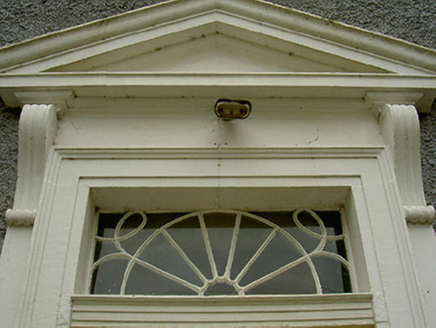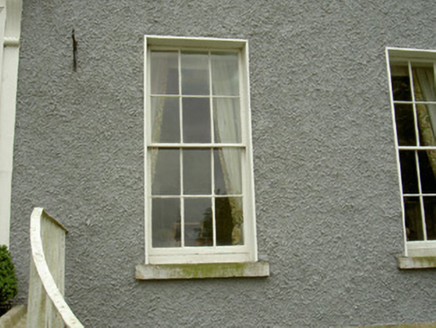Survey Data
Reg No
13901708
Rating
Regional
Categories of Special Interest
Architectural, Artistic
Original Use
Rectory/glebe/vicarage/curate's house
In Use As
House
Date
1760 - 1800
Coordinates
297359, 288438
Date Recorded
04/08/2005
Date Updated
--/--/--
Description
Detached five-bay three-storey over basement former rectory, built c. 1780, now in use as private house. Single-storey flat-roofed extension and hipped roof porch to west. Pitched slate roofs, clay ridge tiles, stone verge coping to gables, red brick corbelled chimneystacks, uPVC gutters, painted smooth rendered corbelled eaves course, circular cast-iron and uPVC downpipes. Painted roughcast rendered walling to east and south elevations, smooth rendered ruled-and-lined walling to north, painted to rear elevation, tooled chamfered ashlar limestone plinth course. Square-headed window openings, painted smooth rendered slightly projecting reveals, tooled limestone sills; painted timber three-over-six sliding sash windows to basement, six-over-six to ground and first floors, three-over-three to second floor, eight-over-eight to lower level of south elevation. Square-headed door opening, painted moulded surround flanked by pilasters with console brackets supporting triangular pediment; painted timber door with eight raised-and-fielded panels surmounted by decorative overlight; accessed by flight of splayed limestone steps flanked by wrought-iron handrails, wrought-iron boot scraper to base. Ranges of stone outbuildings to north surrounding yard, pitched slate roofs, coursed rubble stone walling, red brick and tooled limestone dressings to openings, painted timber vertically-sheeted doors, stone bellcote and bell. House situated in own extensive grounds, garden to east and south, entrance to north-east, squared ashlar limestone gate piers, pyramid caps, wrought-iron gates, gate lodge to south of gates.
Appraisal
Kildemook House is a fine late eighteenth-century country house with handsome façade. The simple well-proportioned layout gives it elegance, as do the original timber sliding sash windows. The fine pedimented doorway introduces a classical element to the design, enhanced further by the delicate overlight, and attractive sweeping flight of steps. The outbuildings to the north ensure that this house offers much to the architectural heritage of the area.
