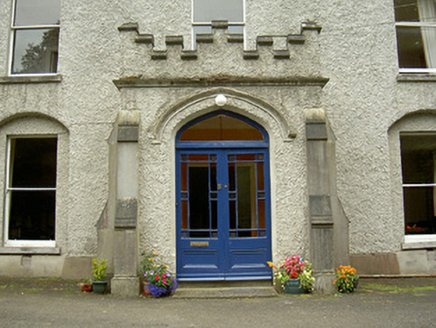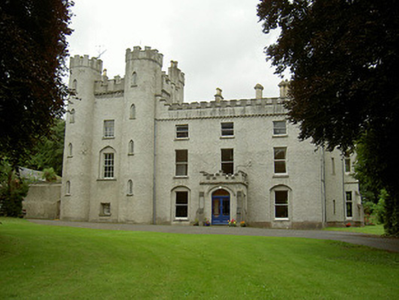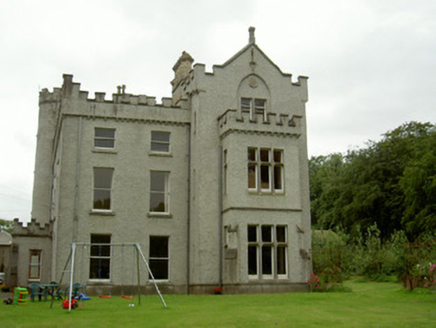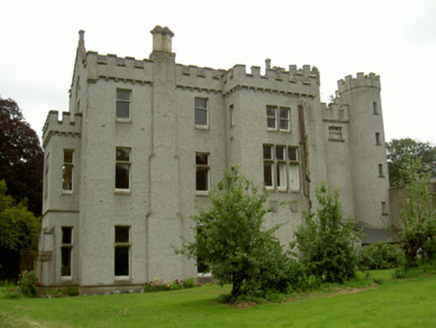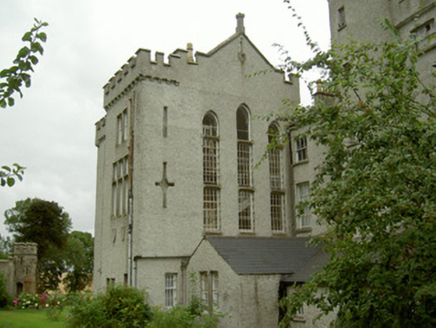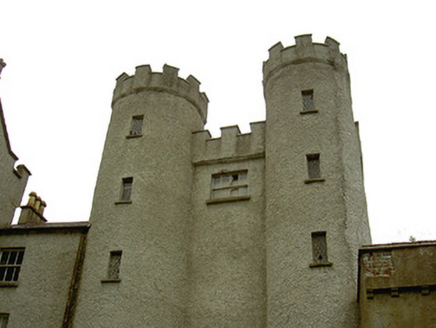Survey Data
Reg No
13901712
Rating
Regional
Categories of Special Interest
Archaeological, Architectural, Artistic, Historical, Social
Original Use
Castle/fortified house
In Use As
House
Date
1760 - 1780
Coordinates
301473, 290554
Date Recorded
04/08/2005
Date Updated
--/--/--
Description
Detached three-bay three-storey house, built c. 1770. Fourteenth century tower house, four-storeys with four round corner towers to south, extensions to rear (west) elevation c. 1860, central crenellated porch to east elevation, two-storey box-bay to north elevation, three-storey box-bay to west elevation. Pitched slate roof hidden by corbelled roughcast crenellated parapet wall, chamfered ashlar limestone coping, yellow brick corbelled chimneystacks set at angles, ashlar stepped cornice, smooth rendered flat-capped, clay chimney pots; gutters hidden by parapet, circular cast-iron downpipes, raised gables to north and south elevations, ashlar limestone coping, finial to north gable. Roughcast rendered walling, slightly projecting smooth rendered plinth, roll-moulded string course separating ground and first floor on box-bays, stepped diagonal buttresses to box-bays; smooth rendered ruled-and-lined walling to south-west extension. Square-headed window openings main house, sooth-rendered reveals, limestone sills, painted timber one-over-one sliding sash windows, ground floor window openings, east elevation, set within segmental-headed recesses; tripartite stone mullioned windows to box-bays of north and west elevations, some painted timber casement windows, tripartite lancet windows to south gable, some iron window guards; square-headed openings to tower house, painted three-over-six timber sliding sash windows and six-over-six sliding sash within pointed arch recess, pointed arch and square-headed openings to round-cornered towers, stone sills, diamond paned latticed lights; square-headed window openings to porch, painted timber one-over-one sliding sash windows, stained and patterned margin lights. Four-centred arch to crenellated porch, stepped angle ashlar limestone buttresses to corners, chamfered door surround, roll-moulded hood moulding, painted timber glazed and panelled double doors, decorative glass margin lights; segmental-headed opening to west elevation, set within slight gable projection, stone verge coping, stone shield to tympanum, recessed four-centred door opening, ashlar stone surround, painted timber door with nine flat panels. Stone outbuildings to south, random rubble walling, pitched state roofs, block-and-start red brick surrounds to windows and doors; diamond paned lattice windows, painted timber six-over-six and three-over-six sliding sash windows, painted timber casement windows. Segmental-headed carriage arch openings, date stone "1843" in keystone. Gardens to north, east and west, smooth rendered circular ornamental tower with flanking railings to north-west.
Appraisal
Richardstown House was built in at least four separate periods, the first being the tower house with rounded corner towers built in the fourteenth century, the second phase was to the north, being of a simple Georgian design c. 1770, further battlements were added in the early 1800's along with the tower's lancet windows; a more prominent castellated style was added to the rear in the second half of the nineteenth century. The contrasting styles are clearly visible, especially when one looks at the fenestration details, the lancet windows have particular delicacy contrasting with the heavy stone mullioned tripartite windows of the box-bays. The retention of the outbuildings along with the entrance gate and gate lodge complete this extensive complex, which create not only a positive and important piece of Louth's architectural heritage but one of social significance.
