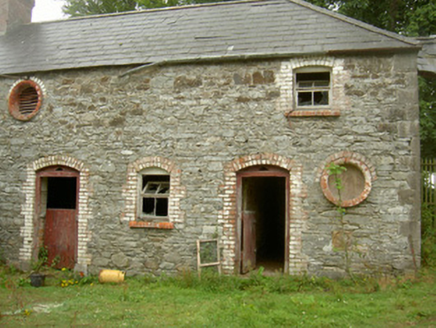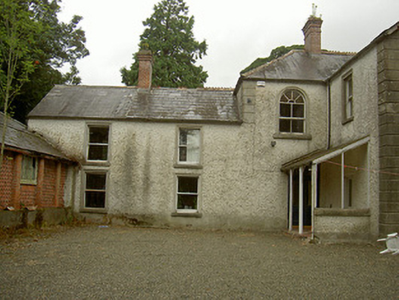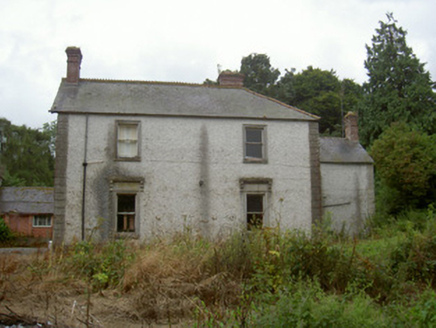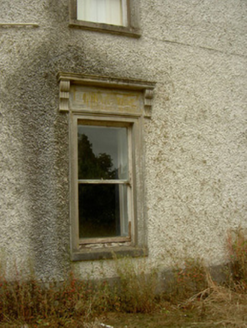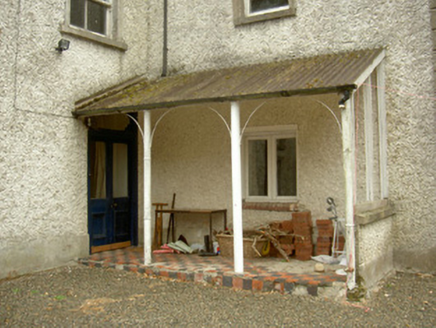Survey Data
Reg No
13901714
Rating
Regional
Categories of Special Interest
Architectural
Original Use
House
In Use As
House
Date
1800 - 1840
Coordinates
300712, 290120
Date Recorded
04/08/2005
Date Updated
--/--/--
Description
Detached three-bay two-storey house, built c. 1820. L-plan, two-bay two-storey to south of east elevation, single-storey addition to south-west, entrance door at north-east angle under lean-to porch. Pitched and hipped slate roofs, crested clay ridge tiles, red brick corbelled chimneystacks, cast-iron gutters on corbelled eaves course, uPVC downpipes. Roughcast- rendered walling, smooth rendered plinth, channelled quoins. Square-headed window openings, tooled limestone sills, moulded smooth rendered architraves, smooth rendered panel to window heads of ground floor flanked by console brackets supporting cornice, painted timber one-over-one sliding sash windows; round-headed window above entrance door, two-over-two sliding sash window, sunbeam fanlight. Square-headed door opening under lean-to porch c. 1900, painted timber glazed and panelled double doors, plain-glazed overlight, polychromatic tiled entrance platform. Gravelled courtyard to south-east, terracotta scalloped tiled walling to outbuilding, south c. 1900. Single- and two-storey stone outbuildings to south surrounding stableyard, hipped slate roofs, random rubble stone walling, segmental-headed openings, yellow brick surrounds, oculus windows to two-storey outbuilding. House situated in own grounds, driveway to east through fields.
Appraisal
Toberdowney House is a handsome middle-sized house with various architectural developments dating from the beginning of the nineteenth century to the start of the twentieth, with many of its salient features intact. The reticent north elevation is enlivened by fine moulded window surrounds, the delicate lean-to porch contains a fine doorcase, the retention of the outbuildings in contributes to its interest and form part of the sites original context.
