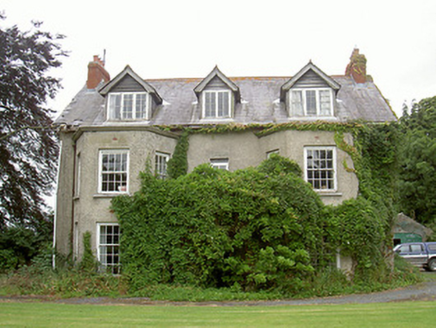Survey Data
Reg No
13901715
Rating
Regional
Categories of Special Interest
Architectural
Original Use
Country house
In Use As
House
Date
1800 - 1820
Coordinates
299405, 289953
Date Recorded
04/08/2005
Date Updated
--/--/--
Description
Detached three-bay two-storey with attic house, built c. 1810. Rectangular-plan, full-height canted bay windows to east and west of south elevation, entrance porch to south elevation, lean-to extension to north, pitched roof gable-fronted dormered to attic. Pitched slate roof, clay ridge tile, red brick chimneystacks, moulded cast-iron gutters to eaves, circular cast-iron downpipes. Roughcast rendered walling. Square-headed window openings to canted bay, limestone sills, painted timber eight-over-twelve sliding sash windows to ground floor, eight-over-eight to first floor, painted timber multiple pane timber casements to dormers. Round-headed door opening within porch, carved limestone surround with keystone, painted timber and glazed door, tripartite timber fanlight to south elevation, porch covered by vegetation; recessed square-headed door opening to east, smooth rendered corbelled canopy and surround, painted timber and glazed panelled double doors. House set back from road, within extensive gardens, yard with agricultural outbuildings to north.
Appraisal
Harristown House is an interesting example of a late Georgian middle-sized country house. The dormer windows and full-height canted bays bring a grandeur and interest to the front elevation, while the side elevation boasts an impressive door surround. The house plays a positive role in the built heritage of County Louth.

