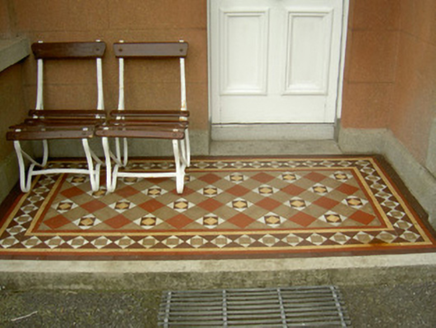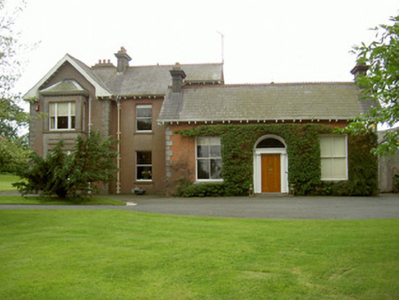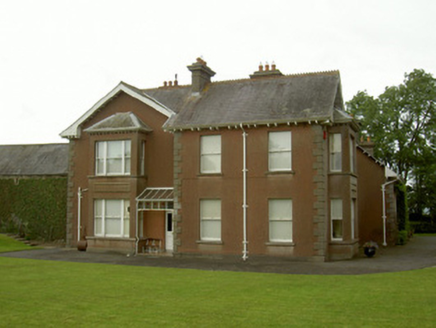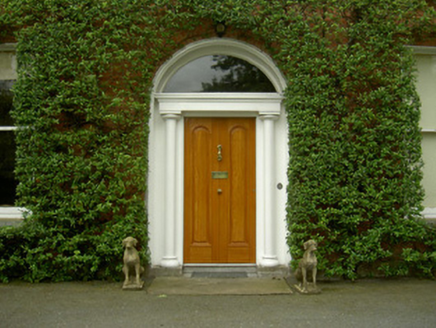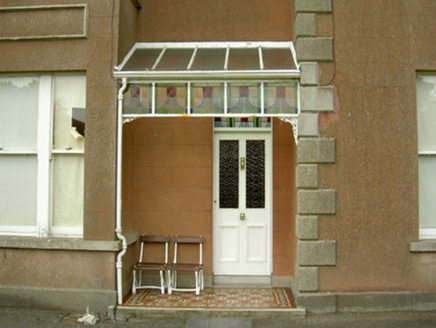Survey Data
Reg No
13901718
Rating
Regional
Categories of Special Interest
Architectural, Artistic
Original Use
Farm house
In Use As
House
Date
1880 - 1900
Coordinates
298687, 289519
Date Recorded
04/08/2005
Date Updated
--/--/--
Description
Detached three-bay single-storey house, built c. 1890, four-bay two-storey extension south-east, c. 1920, having gable-fronted breakfront to north and east elevations and two-storey box bays projecting from gables, two-storey crenellated extension to rear. Pitched slate roofs, clay crested ridge tiles, smooth rendered chimneystacks, moulded cornices and clay pots, profiled cast-iron gutters on projecting eaves, painted timber soffit supported on paired eaves brackets, square-profile cast-iron downpipes, painted timber bargeboards, quatrefoil motif to gable ends. Red brick laid in Flemish bond; smooth rendered ruled-and-lined walling to two-storey block. Square-headed window openings, smooth rendered sills, painted timber two-over-two sliding sash windows to north-west entrance, one-over-one sliding sash windows to house, tripartite windows to box bays, one-over-one to sides. Round-headed door openings to north-west block, painted smooth rendered roll-moulded door surround, painted timber engaged columns flank entrance, supporting frieze, cornice and plain-glazed fanlight, painted timber door with pair of round-headed vertical panels; square-headed door opening to east elevation, surmounted by glazed canopy, stained glass panels supported on decorative cast-iron brackets, painted timber glazed and panelled c. 1930, plain-glazed overlight, decorative tiled entrance platform. House set within own grounds, greenhouse to east, roughcast outbuildings and house to south surrounding yard with cast-iron water pump, garden to north and east; accessed through cast-iron gates, and gate piers with pineapple finial, flanked by limestone plinth wall surmounted by decorative railings.
Appraisal
A fine lively house with an array of gable fronts and projecting bays, Hoathstown House retains many original features which add to the character of the house, of particular note are the windows with stained glass canopy to the entrance porch. The retention of the older original farm house and farm buildings to rear are also significant and add to the context of the site which contributes to the architectural heritage of the area.
