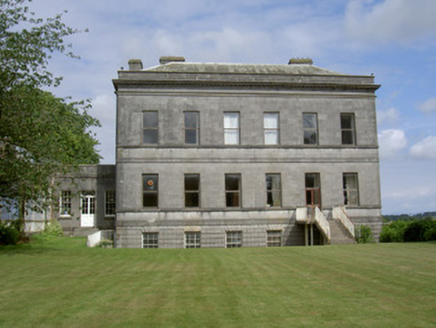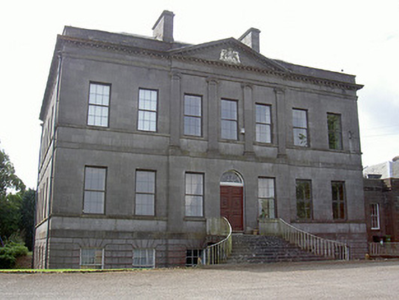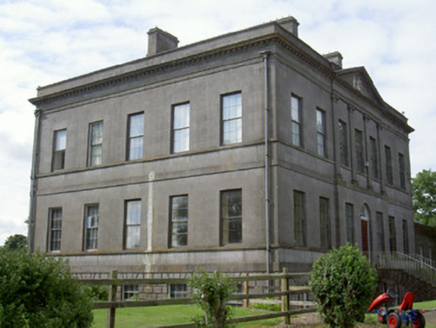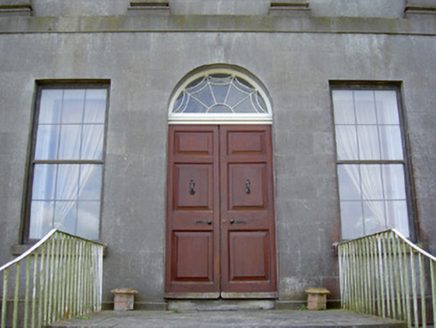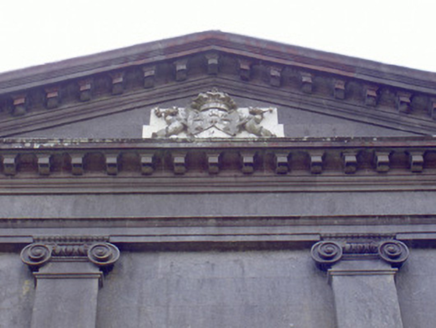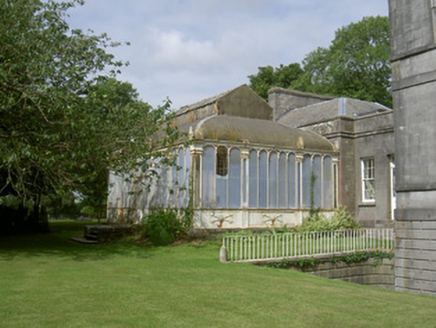Survey Data
Reg No
13901802
Rating
National
Categories of Special Interest
Architectural, Artistic, Historical, Social
Original Use
Country house
In Use As
Country house
Date
1780 - 1790
Coordinates
308768, 285235
Date Recorded
26/07/2005
Date Updated
--/--/--
Description
Detached seven-bay two-storey over basement stone country house, built c. 1785. Rectangular-plan, single-storey with attic west wing attached to glass house, south-west; pedimented entrance breakfront to north elevation. Hipped slate roof, clay ridge and hip tiles, ashlar limestone corbelled chimneystacks, roof hidden slightly by ashlar stone parapet; gutter hidden by parapet, circular cast-iron downpipes; mansard slate roof to west wing, partially hidden by parapet dormer windows to roof. Channelled tooled limestone walling to basement, slight projecting ashlar plinth, ashlar tooled limestone walling, ashlar sill courses to ground and first floor windows, thicker stringcourse separating ground and first floor, Ionic entablature, stone corbels to cornice at parapet; pedimented breakfront, four Ionic pilasters flank openings to first floor, supporting pediment, coat of arms to tympanum; coursed stone walling to west wing, tooled limestone block-and-start quoins, carved limestone cornice to parapet. Square-headed window openings, tooled limestone sills to basement, continuous sills to upper storeys, painted timber six-over-six sliding sash windows to basement east elevation and west wing, some aluminium windows main house all elevations. Round-headed door opening to north elevation, varnished timber double doors with six raised-and-fielded panels, cast-iron door furniture, spider-web fanlight, flight of splayed tooled limestone bridging steps, diamond-shaped limestone flags to entrance platform, sets and platform flanked by wrought-iron railings, tooled limestone carriage stops and wrought-iron bootscrapers to foot of steps; square-headed door opening to south (rear) elevation, painted timber and glazed door, plain-glazed overlight, concrete steps lead to entrance, c. 1950; square-headed door opening to south of west wing, painted timber panelled and glazed double doors, decorative overlight, stone steps to entrance. Ornate cast-iron Victorian glass house, round-headed arcaded windows, Corinthian pilasters surmounted by acanthus motifs. House set in extensive gardens, accessed through entrance gate to east (13901801), stone outbuildings and stableyard to north-west (13901803).
Appraisal
Rockeby Hall is a fine, handsomely proportioned house that was built originally for Richard Robinson, Archbishop of Armagh. Initially designed by Thomas Cooley, he was succeeded by Francis Johnston following his death in 1784. The elegant, simple, consistent design to the windows and walling, with beautiful detailing reserved for the elaborate pedimented breakfront with handsomely carved Ionic pilasters and volutes, is a testament to the architect and the skilled craftsmen of the Georgian era. Artistic significance is evident in the structure when one considers the elaborate Victorian glass house with fine detailing to the antefixa and panelling. The retention of the entrance gates and stable complex form part of the original site context for Rokeby Hall Demesne and create a group of structures hugely significant to the architectural heritage of County Louth.
