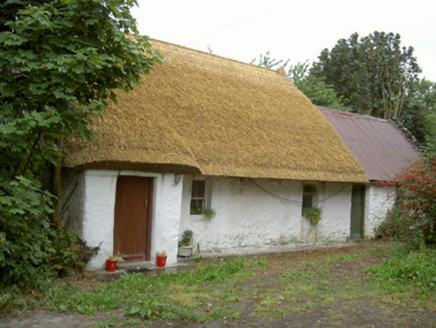Survey Data
Reg No
13901804
Rating
Regional
Categories of Special Interest
Architectural, Social, Technical
Original Use
House
In Use As
House
Date
1780 - 1820
Coordinates
305977, 285682
Date Recorded
28/07/2005
Date Updated
--/--/--
Description
Detached two-bay single-storey thatched house, built c. 1800. Rectangular-plan, porch to west, rubble stone addition to north and south. Pitched thatched roof, random rubble stone chimneystack; corrugated-iron roofs to north and south additions. Lime-washed roughcast rendered walling. Square-headed window openings, painted timber one-over-one sliding sash windows, two-over-two to south addition. Square-headed door openings to porch, painted timber vertically-sheeted door; square-headed door opening to south addition, painted timber vertically-sheeted half-door. House opens onto gravel drive bounded by rubble stone wall to south-west; set on narrow country lane; cast-iron pump to south, with cow's tail handle ridge domed cap, cylindrical shaft.
Appraisal
This well-maintained thatched house is a fine example of the vernacular type once common in the Irish countryside. Long and low, it has a dignified simplicity that is enhanced by the survival of much of its original fabric. The cast-iron pump that once served the house contributes to the appeal of this attractive composition on a quiet rural lane.

