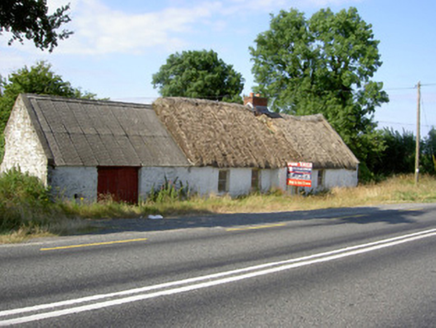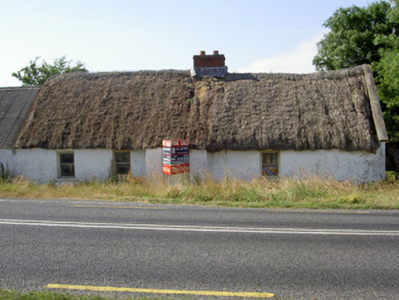Survey Data
Reg No
13901805
Rating
Regional
Categories of Special Interest
Architectural, Social, Technical
Original Use
House
Date
1740 - 1780
Coordinates
304060, 286177
Date Recorded
27/07/2005
Date Updated
--/--/--
Description
Detached four-bay single-storey thatched house, built c. 1760, currently unoccupied. Rectangular-plan, advanced entrance bay to south, outbuildings attached to east and west. Pitched thatched roof, red brick corbelled chimneystack, concrete verge coping to east gable. White-washed roughcast-rendered walling to south, white-washed stone to north. Square-headed window openings, painted stone sills, painted timber one-over-one sliding sash windows. Square-headed door opening, painted vertically-sheeted door. Ruined outbuilding to east, single-bay outbuilding to west, corrugated-iron roofs, white-washed stone walling, square-headed door openings, painted timber vertically-sheeted half-door and double doors. Corner-sited house, fronting directly onto road, overgrown site.
Appraisal
This thatched house is a fine example of the simple vernacular style of building developed in the Irish countryside. The exposed sash boxes to the windows are an interesting feature, indicating the earliness of the house. It forms an appealing addition to the roadside, standing as a memento of past building traditions.



