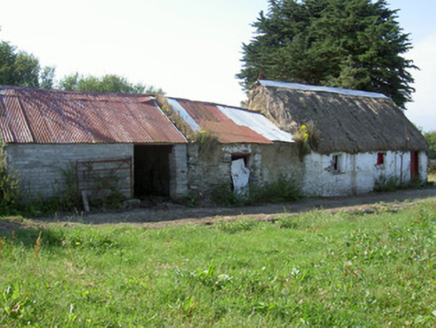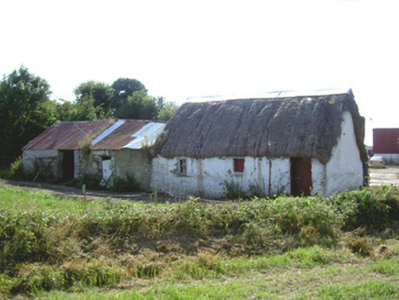Survey Data
Reg No
13901807
Rating
Regional
Categories of Special Interest
Architectural, Social, Technical
Original Use
House
In Use As
House
Date
1730 - 1770
Coordinates
304220, 286026
Date Recorded
27/07/2005
Date Updated
--/--/--
Description
Detached three-bay single-storey thatched house, built c. 1750. Rectangular-plan, pitched corrugated-iron random rubble attached outbuilding to west. Pitched thatched roof, overhanging eaves, aluminium coping to ridge, circular cast-iron downpipes. Lime-wash to stone and mud walling. Square-headed window opening, painted timber two-over-two sliding sash windows, painted timber vertically-sheeted shutter to south. Square-headed door opening, painted timber vertically-sheeted door. House situated beside road, bounded by painted smooth rendered wall, iron gate, garden to south.
Appraisal
This modest house retains its attractive thatched roof, simple in its design, it is enlivened by the retention of early features, such as the sash windows and doors. It still retains it mud walling and timber sliding sash windows, the mud walling being of particular importance. As a house built in the vernacular tradition it is a significant contributor to the area's architecture as one of the few remaining thatched houses in the locality.



