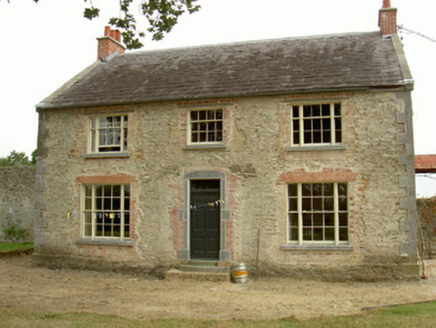Survey Data
Reg No
13901810
Rating
Regional
Categories of Special Interest
Architectural, Social
Original Use
Home farm
In Use As
House
Date
1790 - 1810
Coordinates
308590, 286268
Date Recorded
27/07/2005
Date Updated
--/--/--
Description
Detached three-bay two-storey farm house, built c. 1800, extended to north c. 1850. Pitched slate roof, lead ridge, stone verge coping to gables, red brick chimneystacks, cast-iron and uPVC rainwater goods. Random rubble stone walling, render removed, dressed limestone block-and-start quoins. Square-headed window opening, dressed limestone lintels and sills, exposed red brick surrounds, painted timber sliding sash windows, red brick window heads to ground floor, tooled limestone surrounds to north elevation. Square-headed door opening, dressed limestone surround, painted timber panelled door, plain-glazed overlight, three stone steps to door, square-headed door opening to north, shouldered and kneed dressed limestone door surround, painted timber and glazed door, stone step to entrance. Single- and two-storey outbuildings attached to north, comprising former stables and coach house; pitched slate roofs, lime-washed random rubble stone walls, square-headed window and door openings, dressed limestone surrounds, round-headed openings further north. House set in own grounds, walled garden to east, date stone in garden wall (east) reads "1851".
Appraisal
Accredited to Francis Johnston, this fine former farm and office yard is a striking feature on the rural landscape, formerly associated with Rockeby Hall, it is a building of note. With the classical proportions of the late-eighteenth century, heightened by the fine limestone detailing, the house makes a positive addition to Louth's architectural heritage as do the attractive stone outbuildings to the north which form part of the original context for the house.

