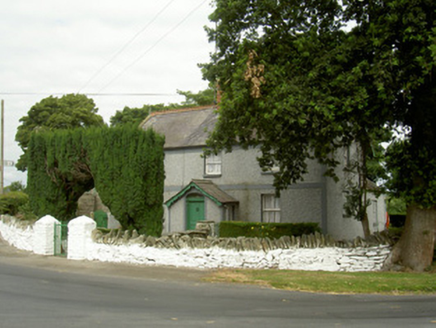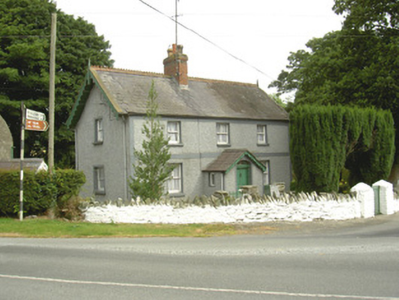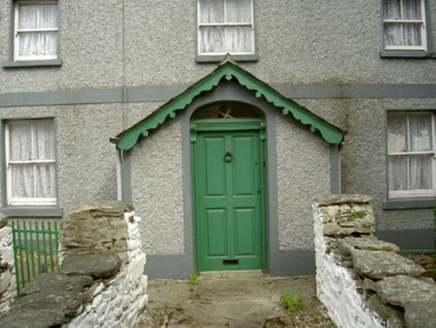Survey Data
Reg No
13901812
Rating
Regional
Categories of Special Interest
Architectural
Previous Name
Grangebellew Post Office
Original Use
House
In Use As
House
Date
1840 - 1880
Coordinates
309664, 286485
Date Recorded
26/07/2005
Date Updated
--/--/--
Description
Detached three-bay two-storey house, built c. 1860. Pair of single-storey pitched returns to north, lean-to extension to return, gable-fronted porch to south elevation. Pitched slate roof, sprocketed eaves to main house, mixture of square and fish scale slates, clay crested ridge tiles, red brick corbelled chimneystacks, smooth rendered verge coping to gables, painted timber decorative bargeboard with trefoil piercing, timber painted needle finials to east and west gables; painted timber bargeboard to porch, trefoil mouldings; uPVC rainwater goods. Painted roughcast rendered walling, painted smooth rendered plinth, central string band, vertically banded quoins to south elevation and porch, eaves band. Square-headed window openings, painted smooth rendered patent reveals, painted stone sills, painted smooth rendered surround, painted timber two-over-two sliding sash windows to south, east and west elevations; painted timber casement windows to returns and entrance porch. Segmental-headed door opening to south elevation of porch, painted smooth rendered surround, painted timber door with four raised-and-fielded panels, painted timber console brackets to architrave, surmounted by plain-glazed fanlight; square-headed door opening to return, panelled timber glazed door, square-headed door opening to lean-to, painted timber vertically-sheeted door. House set back from road, gardens to north, east and south; outbuildings to west, round and pitched corrugated-iron and slate roofs, lime-washed rubble stone walling, external stone steps to loft opening, painted timber vertically-sheeted door; bounded by lime-washed coursed dry rubble stone wall, soldier coping, wrought-iron gates, square gate piers with pointed caps giving access to site.
Appraisal
A fine example of a village dwelling, this modest house has symmetry and good proportions making it an attractive piece of architecture. The retention of its original fabric such as the sash windows, doors and decorative bargeboards, which give a delicate feel to the structure, are also worthy of particular note. The decoration afforded to this modest house can also be seen on the roof with the crested ridge tiles and the variety of slate finishes. The original site context has been maintained with the outbuilding and the simple boundary wall which completes the setting.





