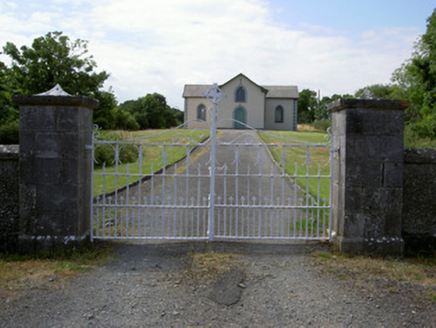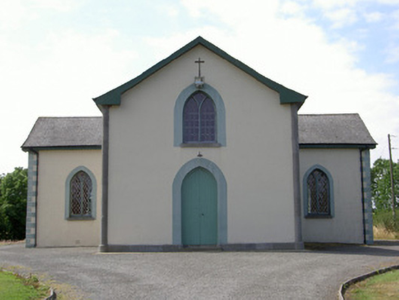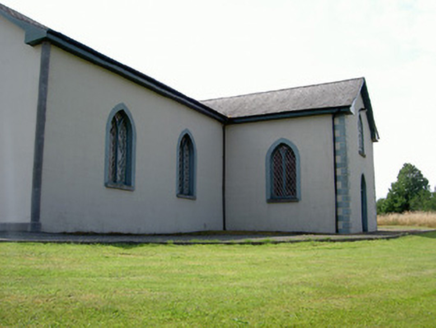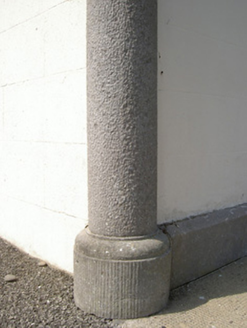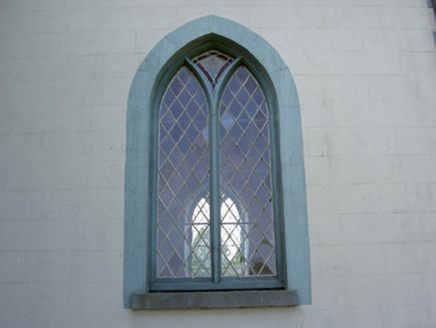Survey Data
Reg No
13901819
Rating
Regional
Categories of Special Interest
Architectural, Artistic, Social
Previous Name
Skeaghmore Catholic Chapel
Original Use
Church/chapel
In Use As
Church/chapel
Date
1765 - 1770
Coordinates
309589, 288402
Date Recorded
27/07/2005
Date Updated
--/--/--
Description
Freestanding Roman Catholic church, built 1766. T-plan, sacristy to west. Pitched slate roof, clay ridge tiles, painted eaves and timber bargeboards, uPVC half-round gutter to sprocketed eaves, circular cast-iron downpipes. Painted smooth rendered ruled-and-lined walling, painted smooth rendered block-and-start quoins, dressed limestone circular clasping quoins to east, dressed ashlar limestone plinth, timber cross beneath gable east elevation. Pointed arch window opening, tooled limestone sills, painted Y-tracery timber lattice windows, stained glass to centre lights to nave, timber horizontally-paned lights to sacristy. Pointed arch door openings, painted timber vertically-sheeted double doors, chamfered reveals and concrete step to east door. Square-headed door opening to sacristy, painted vertically-sheeted timber door. Situated on height with straight avenue running east to wrought-iron gates, ashlar limestone gate piers, shallow pyramidal styled caps, curved roughcast rendered wall, smooth rendered coping, pedestrian wrought-iron gate to south, random coursed stone wall to north and south of entrance, smooth rendered coping.
Appraisal
This charming rural church has a simple design which further enhances its appeal. Subtle embellishments such as the unusual circular stone quoins and lattice windows of varied styles are skillfully executed with the addition of stained glass adding artistic quality. Situated on a height, this structure forms an important landmark within the rural landscape.
