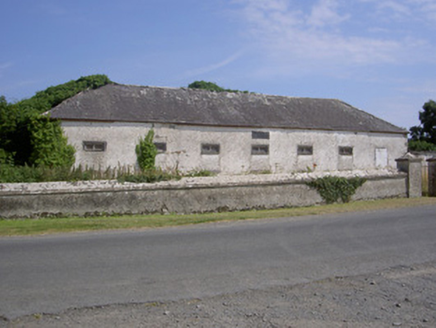Survey Data
Reg No
13901820
Rating
Regional
Categories of Special Interest
Architectural, Social
Original Use
School
Date
1830 - 1840
Coordinates
309710, 288382
Date Recorded
27/07/2005
Date Updated
--/--/--
Description
Detached seven-bay single-storey rendered national school, dated 1835, no longer in use. Rectangular-plan, single-bay projecting entrance porch to north, flat-roofed extension to south c. 1970. Hipped slate roof, clay ridge and hip tiles, some cast-iron rainwater goods. Painted roughcast-rendered walling, date plaque "Dysart National School 1835" to west elevation. Square-headed window openings, now partially blocked up, limestone sills, timber casement windows c. 1970. Square-headed door opening to entrance porch, painted timber vertically-sheeted door. School set back from road, roughcast-rendered boundary walling to west accessed through rendered gate piers with pyramidal caps and wrought-iron gates.
Appraisal
Dysart National School is a simple structure and a good example of rural school building in the early-nineteenth century. Plain unadorned surfaces and balanced proportions are characteristic of the type and the site retains a variety of attractive wrought-iron gates. As a local national school, an important amenity in rural communities, this is also of social interest, forming an interesting group with the parish church to its west.

