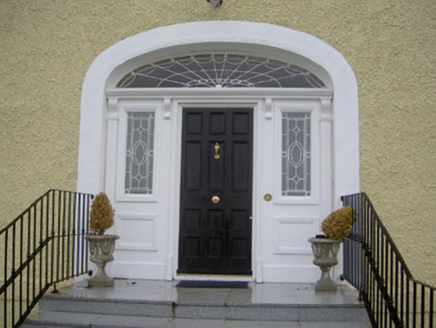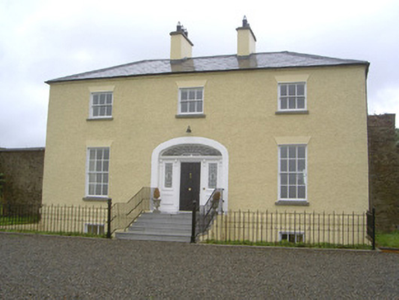Survey Data
Reg No
13901828
Rating
Regional
Categories of Special Interest
Architectural, Artistic
Original Use
House
In Use As
House
Date
1810 - 1830
Coordinates
301734, 287747
Date Recorded
28/07/2005
Date Updated
--/--/--
Description
Detached three-bay two-storey over basement house, built c. 1820. Two-storey over basement lean-to return to west, single-storey over basement lean-to to north-west, three-bay two-storey addition to south-west. Hipped slate roofs, smooth rendered flat capped chimneystacks, uPVC rainwater goods. Square-headed window openings, granite sills, painted timber six-over-six sliding sash windows to ground floor, three-over-three to first floor and basement, segmental-headed stair window opening to west, painted smooth rendered surround, fixed multiple-pane timber window, decorative margin lights. Segmental-headed door opening to east elevation, replacement painted timber doorcase comprising fluted pilaster, console brackets to cornice, sidelights and fanlight, painted timber panelled door,, granite steps flanked by cast-iron railing,. Segmental-headed arched opening to west flanked by random rubble wall leads to stableyard; stone outbuildings, pitched slate roof, uPVC rainwater goods; random rubble walling; square-headed window openings, brick sills and surrounds, painted timber casements; square and segmental-headed door openings, tooled stone surrounds, painted timber vertically-sheeted doors, painted timber vertically-sheeted half-doors; square-headed gate opening to south-west leading to walled garden, red brick surround, cast-iron gates. Two-bay single-storey gate lodge to north-east, hipped slate roof, random rubble walling, stone quoins, square-headed window openings, stone sills, brick surrounds (now blocked); segmental-headed door opening, brick surround, timber lintel, painted timber vertically-sheeted door.
Appraisal
Rathcoole House, though extensively renovated, has maintained its original form and proportion, creating a pleasing structure. Classical elements can bee seen on the east elevation with the central segmental-headed entrance enlivening the façade. The group of outbuildings to the west compliment the house as they form part of the original site context, as does the gate lodge to the north-east; this group of structures along with the main house create an architecturally significant site.



