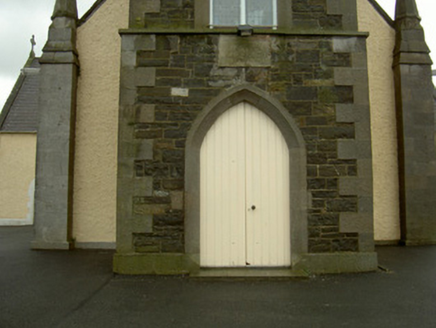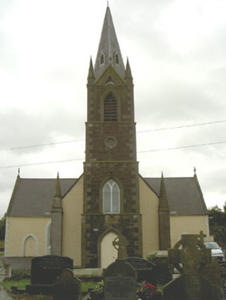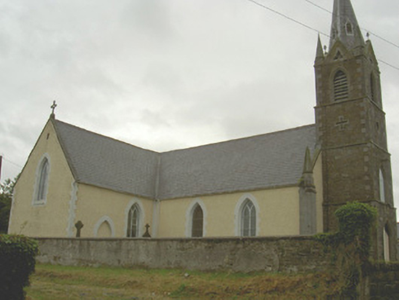Survey Data
Reg No
13901832
Rating
Regional
Categories of Special Interest
Architectural, Artistic, Social
Previous Name
Saint Joseph's Catholic Church
Original Use
Church/chapel
In Use As
Church/chapel
Date
1825 - 1830
Coordinates
302939, 289437
Date Recorded
28/07/2005
Date Updated
--/--/--
Description
Freestanding double-height Roman Catholic church, built 1826. T-plan, two-bays to nave, single-bay to transepts; four stage pinnacled stone entrance tower, added 1843, terminating in broach spire, added 1877. Pitched slate roofs, clay ridge tiles, stone verge coping to gables with stone crucifix finials, cast-iron gutters, circular cast-iron downpipes. Painted roughcast-rendered walling, painted smooth rendered plinth and block-and-start quoins, squared-and-snecked limestone walling to tower, tooled limestone block-and-start quoins, string courses to each stage, tooled limestone pinnacled clasping buttresses to east gable. Pointed arch window openings, painted smooth rendered block-and-start surround, smooth rendered panel to plinth, flush chamfered sills, painted timber tracery, leaded lights; triple lancet window to west, stained glass lights. Pointed arch door opening to tower, dressed limestone chamfered surround, painted timber vertically-sheeted double doors, surmounted by stone date plaque "Erected Anno Domini MDCCCXLIII in Honour and Glory to God"; pointed arch openings to east elevations of north and south transepts, painted smooth rendered block-and-start surrounds, painted timber vertically-sheeted double doors. Interior with timber sheeted ceiling, painted plaster walling, carved timber pews, timber floor, encaustic tiles to central aisle; balconies to north and south transepts, choir loft to east; decorative carved marble altar to west. Church set back from roadway on slightly elevated site, graveyard to east.
Appraisal
Saint Joseph's is a charming rural Roman Catholic church of simple but pleasing design. The entrance tower makes a dramatic counterpoint to the low, rendered nave and acts as a religious beacon to the local population. The interior retains much of its early appeal, including an unusual fanlight at the narrow porch and attractive panelled galleries. Saint Joseph's forms, together with the grave yard to it's east, an attractive architecturally and socially significant group.





