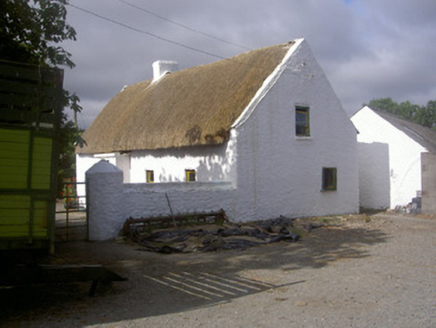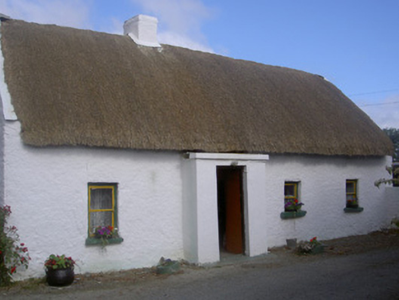Survey Data
Reg No
13901906
Rating
Regional
Categories of Special Interest
Architectural, Social, Technical
Original Use
House
In Use As
House
Date
1820 - 1840
Coordinates
313173, 290108
Date Recorded
21/07/2005
Date Updated
--/--/--
Description
Detached four-bay single-storey with attic thatched house, built c. 1830. Attic windows to gable ends (north and south), flat-roofed projecting porch c. 1930 to east (front) elevation. Pitched straw thatched roof, painted rendered chimneystack with mortar aprons, mortar skews. Lime-washed rubble masonry walling. Square-headed window openings, lime-washed reveals and soffits, painted stone sills, painted timber exposed case one-over-one sliding sash windows. Square-headed door opening to porch, painted timber and glazed door. House set back from road in own grounds, lime-washed rubble masonry boundary walls, gateways to south, east and north-east having cylindrical rubble masonry gate piers and wrought-iron gates. Farmyard to rear (west) with variety of outbuildings c. 1930-1970.
Appraisal
This, modestly proportioned, yet attractive house is a fine example of vernacular architectural development in the early nineteenth century and represents an important reminder of traditional building types within the rural setting. Handsome boundary walls, gate piers and gates are important to the integrity and overall appearance of the site and, as a thatched structure, this house is of social interest in preserving a traditional local skill.



