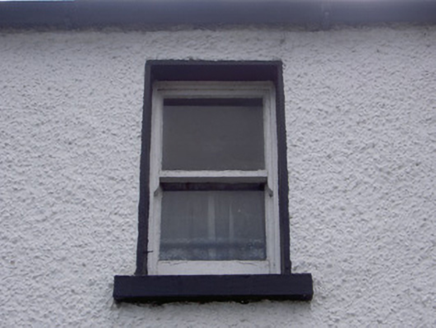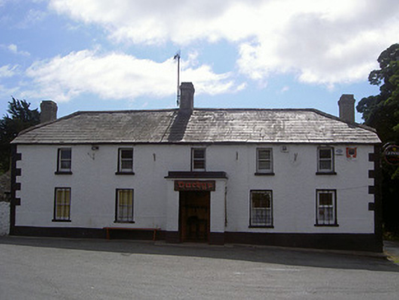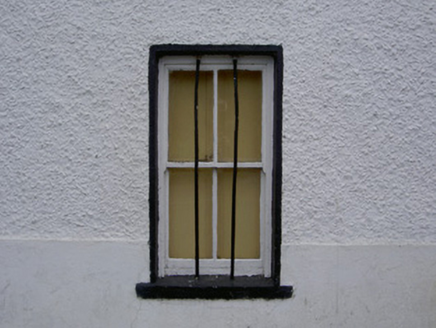Survey Data
Reg No
13901912
Rating
Regional
Categories of Special Interest
Architectural, Social
Original Use
House
In Use As
House
Date
1780 - 1820
Coordinates
311868, 289065
Date Recorded
21/07/2005
Date Updated
--/--/--
Description
Detached five-bay two-storey house, built c. 1800, now also in use as public house. Double pile, rectangular-plan main block to west, shorter rectangular-plan block to east, projecting flat-roofed porch to centre of west elevation, open lean-to canopy to east. Half-hipped slate roofs, clay ridge and hip tiles, unpainted smooth rendered and red brick corbelled chimneystacks, cast-iron gutters on eaves corbel course; profiled metal decking to canopy. Painted roughcast rendered walling to west block, smooth rendered quoins, smooth rendered battered plinth, painted smooth rendered cornice and blocking course to porch; painted coursed rubble walling to rear (east) block, painted brick quoins. Square-headed window openings, painted smooth rendered slightly-projecting reveals and soffits, painted sills, painted timber two-over-two horned sliding sash windows to ground floor of west elevation, one-over-one to first floor west elevation, two-over-two to first floor east elevation, replacement windows to ground floor east elevation. Square-headed door opening in porch, painted smooth rendered reveals and soffit, hardwood panelled door. Fronting crossroads to west; single-storey outbuilding to north-east, pitched slate roof, uncoursed rubble stone walling, brick dressings; uncoursed rubble stone boundary walls with soldier coping, round-headed door opening in south-east wall; carpark and garden to rear (east).
Appraisal
This well-maintained house and public house has retained its early character with its thick battered walls and deep window openings. Located on the corner of what was once a busy crossroads the pub was centrally positioned within the local community and a focal point for social activity.





