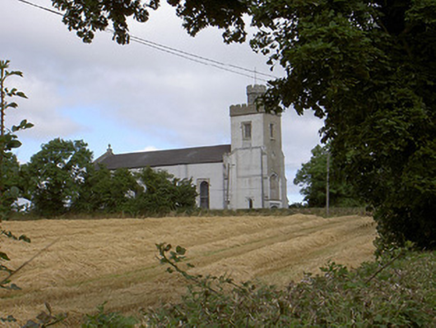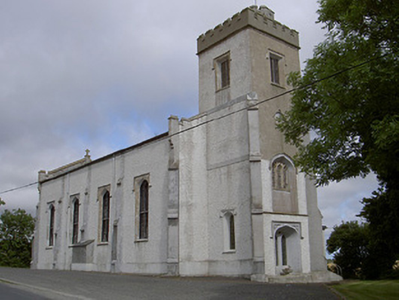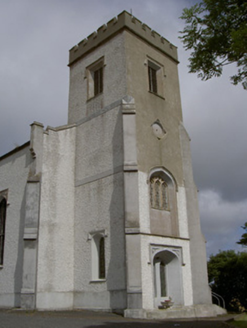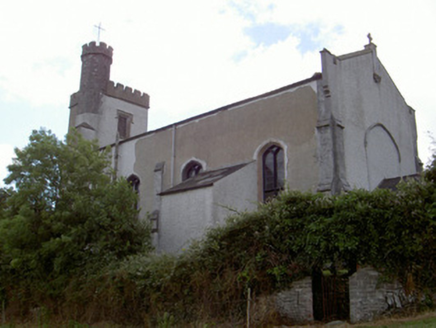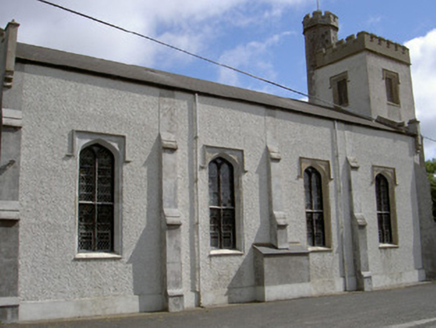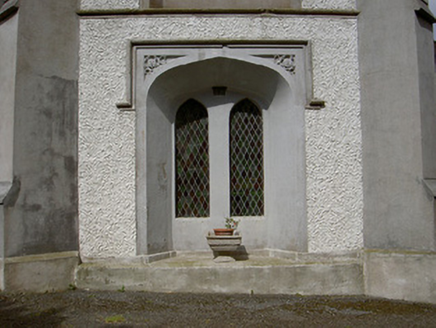Survey Data
Reg No
13901915
Rating
Regional
Categories of Special Interest
Architectural, Artistic, Historical, Social
Previous Name
Saint Peter's Catholic Church
Original Use
Church/chapel
In Use As
Church/chapel
Date
1835 - 1840
Coordinates
311683, 285557
Date Recorded
21/07/2005
Date Updated
--/--/--
Description
Freestanding Roman Catholic church, built 1837. Four-bay nave, entrance porch to west, three-stage crennellated square tower to east with engaged octagonal crennellated turret to north-east, sacristy to north-east. Pitched slate roof, clay ridge tiles, stone verge copings to east and west gables, carved stone cross finial to west gable, moulded cast-iron gutters, cast-iron gutters on painted timber eaves to entrance porch, cast-iron downpipes. Painted roughcast over (and detaching from) smooth rendered ruled-and-lined walling, painted smooth rendered projecting plinth, smooth rendered splay-capped buttresses to nave and west gable, diagonal buttresses to corners of east elevation and tower, rubble limestone walling with ashlar quoins, strings and crenellations to upper stage of turret. Four-centred arched window openings to nave, rectangular hood mouldings, painted stone chamfered reveals, recessed panels to spandrels, splayed sills, painted timber mullioned and transomed window with pointed arches to upper panels, stained glass diamond-paned leaded lights; four-centred arched window opening to base of tower (formerly door opening), deeply-recessed painted smooth rendered splayed surround, rectangular hood moulding with label stops, foliate detailing to spandrels, paired pointed-arch windows with diamond-paned leaded lights; four-centred arched window opening to second stage of tower, smooth rendered splayed surround, three-panel stone tracery, fixed diamond-paned lights, stone hood moulding with carved heads to label stops; loop windows to turret; pointed-arch window openings to sacristy, slightly recessed splayed ashlar stone surrounds, fixed diamond-paned leaded lights. Pointed arch door opening to entrance porch, smooth rendered surround, hardwood vertically-sheeted double doors; square-headed door opening to sacristy, painted timber diagonally-sheeted door, accessed by flight of concrete steps. Set back from road, lawns, elaborate monument to east dedicated to Rev. John Clarke.
Appraisal
A church situated on a quite rural road with its tower and octagonal turret acting as beacons to the local community. The church was possibly built to designs by Thomas Smith and was renovated in 1876 by John Murray who added the turret and removed battlements from the side walls. Saint Peter's church is both an architecturally important and socially significant site.
