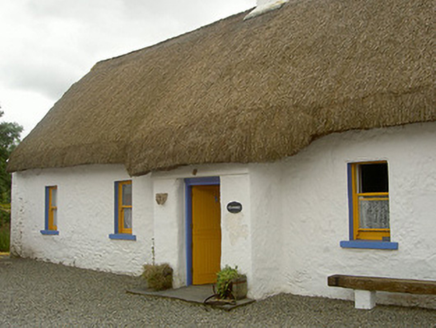Survey Data
Reg No
13902105
Rating
Regional
Categories of Special Interest
Architectural, Social, Technical
Original Use
House
In Use As
House
Date
1760 - 1800
Coordinates
305427, 281188
Date Recorded
20/07/2005
Date Updated
--/--/--
Description
Detached five-bay single-storey with attic thatched house, built c. 1780. Rectangular-plan, lobby entry with porch to central bay south elevation. Pitched straw thatched roof dressed over porch, secured with chicken wire mesh to eaves, painted smooth rendered central chimneystack with mortar aprons, painted concrete skews. Whitewashed rubble stone walling to south and north elevations, whitewashed smooth rendered ruled-and-lined walling to east and west gables. Square-headed window openings, painted smooth rendered reveals and soffits, painted stone sills, painted timber one-over-one sliding sash windows, three-over-three without sill to attic. Square-headed door opening, painted timber vertically-sheeted half door, limestone slabbed threshold. Forming north boundary of gravelled yard; outbuildings to east and west, corrugated-iron roofs, whitewashed rubble stone walling; whitewashed rubble stone road boundary wall to south c. 2000, high dry stone soldier coping, circular gate piers with domed caps, painted timber gates.
Appraisal
Built in the vernacular building tradition of the indigenous population, thatched houses are becoming a rarity in the Irish historic landscape. This is an excellently maintained example and, when considered in the context of the associated outbuildings, these structures create a group of special architectural and social interest.

