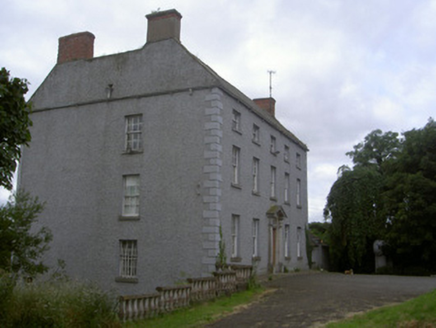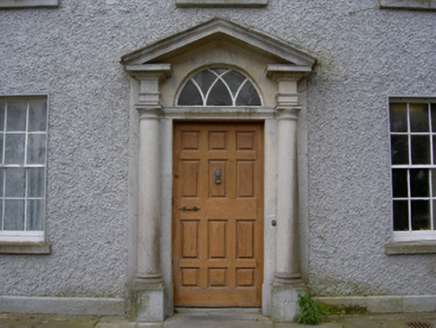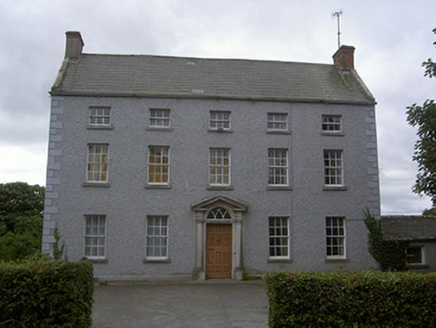Survey Data
Reg No
13902110
Rating
Regional
Categories of Special Interest
Architectural, Artistic, Historical
Original Use
House
In Use As
House
Date
1750 - 1770
Coordinates
306477, 284554
Date Recorded
20/07/2005
Date Updated
--/--/--
Description
Detached five-bay three-storey over basement house, built c. 1760. Rectangular double-pile plan, single-storey addition to west c. 1800. Pitched slate roofs, clay ridge tiles, red brick and smooth rendered corbelled chimneystacks, tooled stone verge coping, moulded cast-iron gutters to overhanging eaves, circular cast-iron downpipes. Painted roughcast-rendered walling, painted stone plinth and V-jointed quoins. Square-headed window openings, painted smooth rendered soffits and reveals, painted timber six-over-six (ground and first floors), three-over-three (second floor) and one-over-one (ground floor south elevation) sliding sash windows; painted timber fixed-light windows to west extension. Open-bed pedimented north entrance, tooled limestone raking cornice, engaged Doric columns on block plinths, incised benchmark west plinth, painted timber Y-tracery fanlight in dressed limestone tympanum; square-headed door opening, dressed limestone surround, painted timber twelve-panel door, dressed limestone threshold and flagstones; square-headed door opening to extension, painted vertically-sheeted timber door. Set in own grounds; driveway to north and east, grass to south, east and west, limestone balustrade running eastwards from north-east corner of house; single- and two-storey random rubble stone outbuildings to south-east around concrete yard, pitched slate and corrugated-iron roofs, hipped to west building, red brick bellcote to north-west building, square- and segmental-headed openings, some red brick surrounds, painted vertically-sheeted timber doors, stone steps to west end of north-west building.
Appraisal
This handsome Georgian house has attractively proportioned fenestration and a fine door entrance of limestone. Thought to have been built by the Fosters of Collon, it retains many original features although the owner believes that a light well to the front of the house was covered over some time ago.





