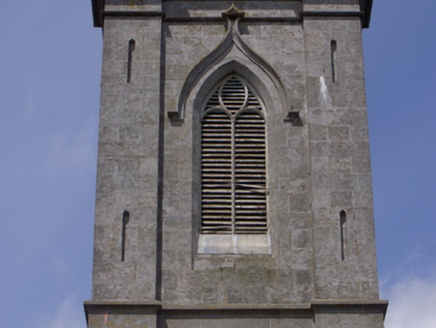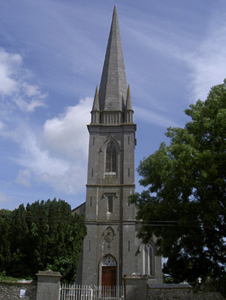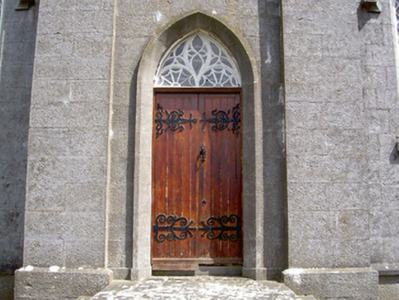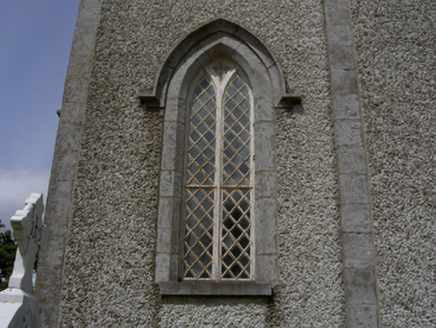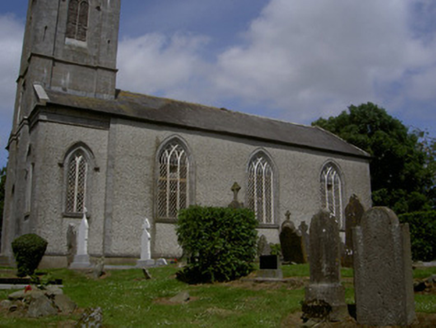Survey Data
Reg No
13902114
Rating
National
Categories of Special Interest
Architectural, Artistic, Historical, Social
Previous Name
Saint Nicholas's Church (Ballymakenny)
Original Use
Church/chapel
In Use As
Church/chapel
Date
1780 - 1800
Coordinates
309227, 280572
Date Recorded
20/07/2005
Date Updated
--/--/--
Description
Freestanding former Church of Ireland church, built c. 1790, now in use as Baptist church. Rectangular-plan, engaged stone pinnacled three-stage tower with octagonal spire to west. Pitched slate roof, clay ridge tiles, tooled limestone verge coping, cast-iron gutters on corbelled eaves course, circular cast-iron downpipes with hoppers. Painted roughcast-rendered walling, ashlar limestone walling to west elevation, tower and spire; dressed limestone plinth coping, string courses, straight quoins and cornice to west and tower partially extending to north and south elevations; carved limestone coat of arms to west, stone hood moulding; clasping buttresses and blind lancets to tower elevations, blind arcading to base of spire and pinnacles. Pointed arch window openings; dressed limestone sills, limestone surrounds with chamfered reveals, hood mouldings with label stops; painted timber Y-tracery lattice windows; square and pointed arch openings to tower, tooled limestone hood mouldings with label stops, painted timber tracery and louvres. Pointed arch door opening to west, dressed limestone surround with chamfered reveals, painted curvilinear traceried overlight, painted timber vertically-sheeted double doors, wrought-iron brackets, dressed limestone threshold and paving. Set in own grounds, graveyard to south and east; random rubble boundary wall to west; entrance to west having limestone ashlar square gate piers, wrought-iron gates, circular limestone carriage stops.
Appraisal
Executed by Francis Johnston to designs by Thomas Cooley, this Board of First Fruits church has a simple form which is embellished by its fine stone tower with elegant decorative detailing. The ornate tracery and lattice windows add further embellishment and heighten the aesthetic appeal of the building. It forms an attractive component within a group also containing the former rectory and school house.
