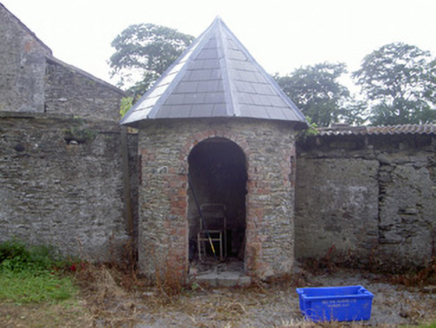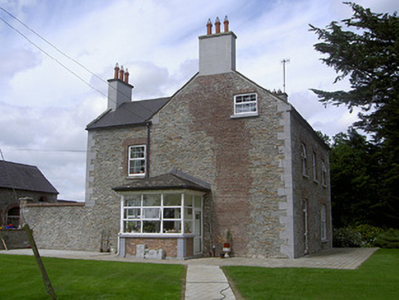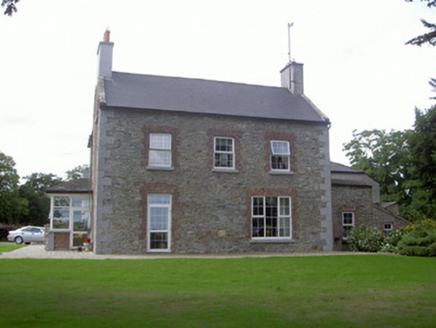Survey Data
Reg No
13902115
Rating
Regional
Categories of Special Interest
Architectural, Social
Previous Name
The Rectory
Original Use
Rectory/glebe/vicarage/curate's house
Historical Use
School
In Use As
House
Date
1780 - 1800
Coordinates
309342, 280461
Date Recorded
20/07/2005
Date Updated
--/--/--
Description
Detached three-bay two-storey former rectory, built c. 1790, later used as school, now in private domestic use. Extensively remodelled. Rectangular-plan, return to west, single and two-storey extensions to west, two-storey former school to north-west corner, porch to south. Pitched slate roofs, hipped to east side former school and porch, clay ridge tiles, tooled limestone verge coping, painted smooth rendered ruled-and-lined chimneystacks, moulded gutters on corbelled eaves course. Random rubble stone walling, red brick sections to south elevation and return, painted smooth rendered walling to north, dressed limestone quoins; painted roughcast-rendered walling to former school, red brick English garden wall walling to west extension. Square-headed window openings, block-and-start brick jambs, flat-arched brick lintels, limestone sills, uPVC casement windows. Square-headed door opening to east, block-and-start brick jambs, flat-arched brick lintels, uPVC door, uPVC door to porch. Set in own grounds forming east boundary of yard with single and two-storey random rubble stone and red brick outbuildings to west and north-west, pitched slate and corrugated-iron roofs, square-headed openings, lunette to first floor west outbuilding, segmental-headed carriage openings, red brick surrounds, painted timber vertically-sheeted doors; random coursed stone boundary wall; random rubble stone octagonal building to north-west, round-arched opening, square-headed window openings; entrance to south, single-storey lime-washed gate lodge, extension to east, hipped slate roof, painted timber casement windows, painted timber vertically-sheeted door with decorative timber carvings; dressed Portland limestone ashlar square gate piers with cornice and pyramidal caps, random rubble stone flanking walls with limestone coping.
Appraisal
This former rectory, with its associated outbuildings, forms part of an interesting complex, including Saint Nicholas' Church and the former school house, which would have provided an important social focal point for the locality. Its significance is further enhanced by its subsequent use as a school. The diminutive gate lodge with its striking door, fine gate piers and the octagonal tower add further interest.





