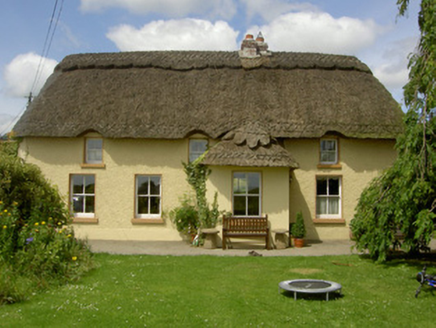Survey Data
Reg No
13902118
Rating
Regional
Categories of Special Interest
Architectural, Social, Technical
Original Use
House
In Use As
House
Date
1800 - 1805
Coordinates
310930, 279416
Date Recorded
20/07/2005
Date Updated
--/--/--
Description
Detached four-bay single-storey thatched house with dormer attic, built 1804. Rectangular-plan, lobby entry, gable-fronted porches to north and south elevations, extension to north, lean-to extension to east. Suppressed-hipped straw thatched roof, scallop pinnings, scalloped ridges and eaves over windows, red brick corbelled chimneystacks with mortar aprons. Painted roughcast-rendered walling smooth rendered plinth and straight quoins, evidence of stone base and clay wall construction exposed to east gable; smooth rendered ruled and lined walling to porches. Square-headed window openings, smooth rendered soffits and reveals, painted stone sills, painted timber two-over-two sliding sash windows. Square-headed door opening to porch south, timber panelled door. Set at right-angle with road to east, random rubble boundary wall with reused date stone "F McD 1804", concrete yard to south, smooth rendered and corrugated-iron farm buildings.
Appraisal
Built in the vernacular building tradition thatched houses are becoming a rarity in the Irish landscape. The decorative ridge is of particular note, while the front and rear porches add a pleasing symmetry to the structure. This is an excellently maintained structure and plays an important role in Louth's heritage both architecturally and socially.

