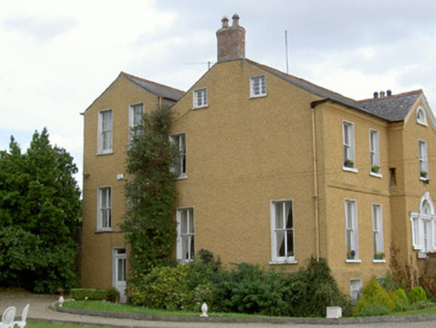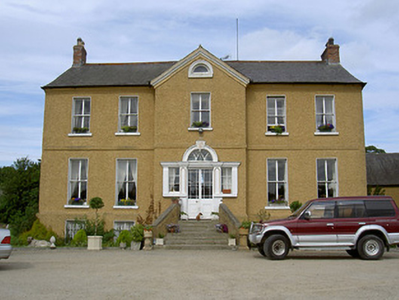Survey Data
Reg No
13902201
Rating
Regional
Categories of Special Interest
Architectural, Artistic
Original Use
Country house
In Use As
House
Date
1750 - 1790
Coordinates
314535, 281333
Date Recorded
20/07/2005
Date Updated
--/--/--
Description
Detached five-bay two-storey house over basement and with attic, built c. 1770. Pedimented breakfront to south, two-storey over basement blocks to north-west and north-east, multiple-storey flat-roofed extensions to north. Pitched slate roofs, clay ridge tiles, red brick corbelled chimneystacks, flat-capped chimneystack to north-west block, painted moulded cornice to breakfront, cast-iron gutters on painted moulded smooth rendered eaves course, cast-iron downpipes. Painted roughcast-rendered walling, battered basement, string course to south. Square-headed window openings, painted smooth rendered soffits and reveals, painted tooled stone sills, painted timber two-over-two and six-over-six sliding sash windows c. 1870, timber casement windows to attic and basement, wrought-iron window bars to basement; round-headed window opening to north, vertical and horizontal glazing bars, margin lights; plain-glazed lunette to breakfront, moulded rendered surround. Round-headed door opening to south, moulded render archivolt, fluted keystone, pilasters supporting heavy moulded cornice, painted timber panelled door with glazed panels, painted timber Y-tracery fanlight, sidelights with painted stone sills and smooth rendered surrounds, tooled limestone steps with roughcast-rendered flanking walls, cast-iron boot scraper; square-headed door opening to west, smooth rendered soffits and reveals, painted timber panelled door with glazed panels and overlight. Set in own grounds; random rubble boundary wall to west, brick and smooth rendered domed niche in wall; cobbled yard to north, single- and two-storey roughcast-rendered and red brick outbuildings to north and south-east, pitched slate roofs, square- and segmental-headed openings, wine vault to ground floor and pedimented door to first floor north outbuilding, tooled limestone steps with red brick walling, pigeon holes to east elevation south-east outbuilding; red brick walling to west, square-headed gateway to walled garden, random rubble stone walling; red brick walling to east, segmental-headed gateway; single- and two-storey outbuildings to east and north, random rubble bellcote to gable, square- and segmental-headed openings with brick surrounds and external steps to east outbuilding; parking area to south and drive to south-west; entrance to south-west, random rubble stone square gate piers, pyramidal caps, wrought- and cast-iron gates, random rubble stone quadrant walls, soldier coping.
Appraisal
This attractive country house has a simple symmetrical form which is strengthened by the central breakfront providing an elegant entrance bay. The doorway is particularly interesting with its Venetian form and fine rendered detailing. The varied outbuildings to the rear are also noteworthy, with a mixture of features that offer an insight into the diverse actions of a country house.



