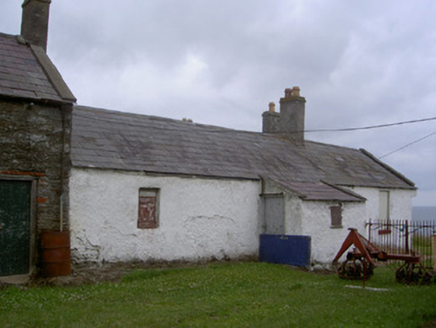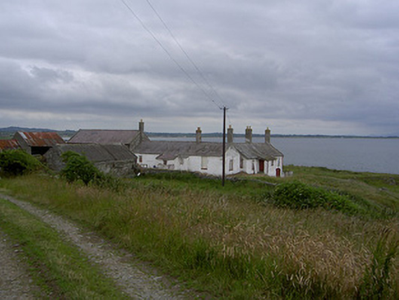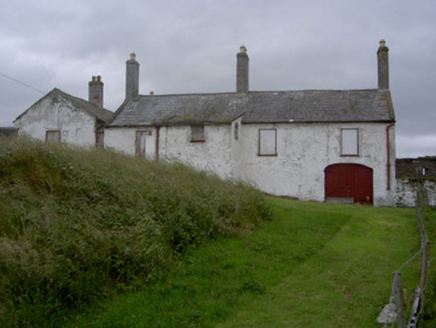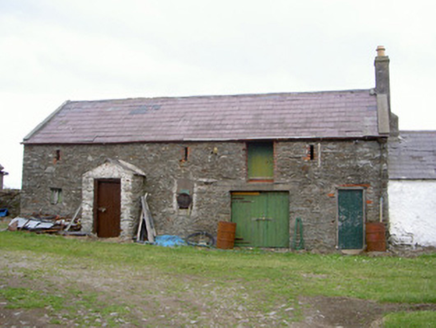Survey Data
Reg No
13902210
Rating
Regional
Categories of Special Interest
Architectural, Social
Previous Name
Fethis
Original Use
Farm house
Date
1780 - 1820
Coordinates
316515, 284697
Date Recorded
07/07/2005
Date Updated
--/--/--
Description
Pair of semi-detached single-storey houses, built c. 1800, amalgamated into single dwelling. Currently unoccupied. Three- and four-bay rectangular blocks set to L-plan with basement to north, lean-to porches to east and south. Pitched slate roofs, clay ridge tiles, tall smooth rendered corbelled chimneystacks, smooth rendered verge coping, cast-iron gutters to overhanging eaves, circular cast-iron downpipes. Lime-washed walling, smooth rendered walling to rear elevations. Square-headed window openings, now boarded-up. Square-headed door openings, painted timber vertically-sheeted doors, stone steps to east door. Segmental-headed opening to basement north house, painted timber vertically-sheeted double doors. Set overlooking the sea; two-storey random rubble stone outbuilding attached to west, pitched slate roof, gable-fronted porch, loop windows, square-headed openings, painted timber vertically-sheeted doors, some brick surrounds; further stone outbuildings to south, corrugated-iron roofs, square-headed openings, painted timber vertically-sheeted doors; random rubble stone boundary wall with part of ruin forming section of wall, soldier coping, square gate piers to north, wrought-iron gates to south, farmyard to south with modern hayshed.
Appraisal
This early-nineteenth-century farm complex remains largely unchanged from its original form. Located on a rocky outcrop it is a reminder of how an nineteenth-century farmstead would have looked. The survival of its outbuildings is also important as they are a testament to the agricultural history of the area around the village of Clogherhead. Although now vacant, careful rehabilitation would create a cluster of buildings with immense heritage value.







