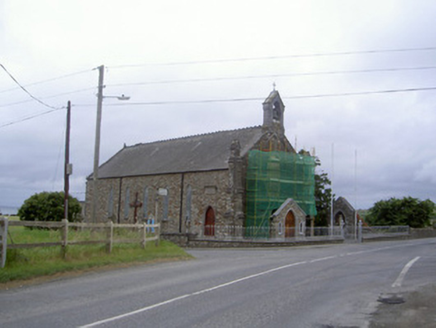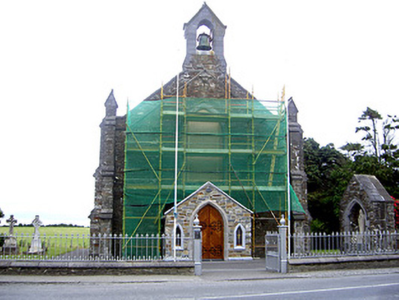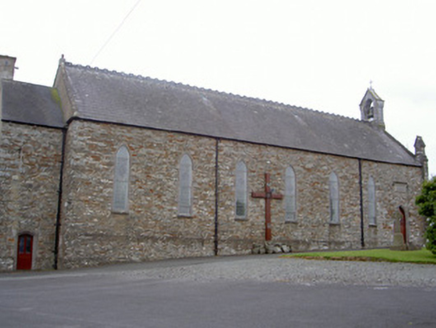Survey Data
Reg No
13902211
Rating
Regional
Categories of Special Interest
Architectural, Artistic, Historical, Social
Original Use
Church/chapel
In Use As
Church/chapel
Date
1860 - 1870
Coordinates
315081, 284611
Date Recorded
07/07/2005
Date Updated
--/--/--
Description
Freestanding gable-fronted Roman Catholic church, dated 1865. Chancel to north, flat-roofed extension to north, raised gable-fronted porch, dated 2000. Pitched slate roofs, clay ridge cresting, tooled limestone verge coping, limestone ashlar pedimented bellcote to south gable with copper bell, wrought-iron cross finial, moulded cast-iron gutters on corbels, square-profile gutters with decorative lugs. Random rubble stone walling, battered plinth, stepped angle buttresses with gablets to south corners, tooled stone plinth coping and hood moulding to south, vents to east and west plinths; plaque to west, hood moulding with label stops, inscription "THE FIRST STONE OF THIS CHURCH WAS LAID BY THE REVD RICHARD EVERARD PP 25TH JUNE A.D. 1865"; wooden cross to west with inscription "MISSON OF THE OBLATE FATHERS OF MARY IMMACULATE, SEPTEMBER 1872"; brick walling to extension. Pointed arch window openings, tooled limestone surrounds and sills, stained glass leaded lights; geometrical tracery north window; pointed arch window to south currently blocked; pointed arch windows to porch. Pointed arch door openings, tooled limestone surrounds, painted timber diagonally-sheeted double doors, decorative wrought-iron brackets, timber double doors to porch; Tudor arched door opening to west, dressed limestone surround, painted timber sheeted door with two glazed lights. Interior with stations of the cross, encaustic tiling between piers, carpeted elsewhere, painted smooth rendered walling with varnished timber wainscoting to east and west, pointed arch stained glass windows to east, west and north wall of chancel, timber trussed roof. Corner-sited, stone grotto to south-east, small graveyard and carpark to west; random rubble boundary wall, pyramidal stone coping; plinth wall to south, segmental coping, cast-iron railings, cast-iron gate piers and gates.
Appraisal
Located along an entry route to Clogherhead, this attractively proportioned church forms an important landmark. Designed by architect John Murray, it is constructed in local stone. The stone bellcote and buttresses are well-executed, attesting to the skill of their craftsmen and provide an elegant finish to the church. Its simple interior is pleasing with a fine stained glass window to the chancel.





