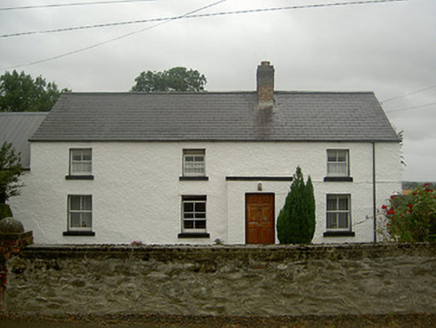Survey Data
Reg No
13902213
Rating
Regional
Categories of Special Interest
Architectural, Social
Original Use
House
In Use As
House
Date
1780 - 1820
Coordinates
313478, 280267
Date Recorded
28/07/2005
Date Updated
--/--/--
Description
Detached four-bay two-storey house, built c. 1800. Rectangular-plan, porch to south, lean-to and flat-roofed extensions to north. Pitched slate roof, clay ridge tiles, roughcast-rendered corbelled chimneystack, smooth rendered cap, cast-iron gutters to overhanging eaves. Lime-washed walling to south, roughcast-rendered to east, random coursed stone walling to north. Square-headed window openings, painted stone sills, painted timber two-over-two sliding sash windows, three-over-three timber sliding sash window to north, timber casement window to extension. Square-headed door opening, painted six-panelled timber door. Set back from road; outbuilding attached to west, pitched corrugated-iron roof, lime-washed walling, square-headed window openings, painted vertically-sheeted timber door; detached outbuilding to north-west, pitched corrugated-iron roof, random rubble stone walling, square-headed openings, painted vertically-sheeted timber doors, red brick to openings; site bounded to south by random coursed stone wall, red brick square gate piers, tooled limestone caps with semi-circular finials, lane to west leading to north.
Appraisal
Situated to the roadside, this simple house with its associated outbuildings, is a charming example of a vernacular dwelling. Its modest, proportioned style attests to the technical adeptness of its builders and it has retained much of its original character to remain an integral part of the rural landscape around Termonfeckin.

