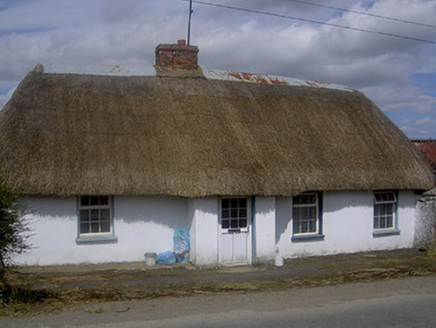Survey Data
Reg No
13902301
Rating
Regional
Categories of Special Interest
Architectural, Social, Technical
Original Use
House
In Use As
House
Date
1800 - 1840
Coordinates
301401, 276586
Date Recorded
20/07/2005
Date Updated
--/--/--
Description
Detached four-bay single-storey lobby-entry thatched house, built c. 1820. Rectangular-plan, entrance porch to north. Suppressed-hipped straw thatched roof secured by chicken wire, metal sheeting to ridge, red brick corbelled chimneystack. Painted smooth rendered ruled-and-lined walling. Square-headed window openings, painted smooth rendered soffits and reveals, painted concrete sills, uPVC casement windows. Square-headed door opening, painted smooth rendered soffit and reveals, uPVC door. Set to north side of narrow road; yard to north; outbuilding attached to west, pitched corrugated-iron roof, lime-washed rubble masonry walling; hedge forming boundary with road.
Appraisal
This modestly-proportioned house forms an attractive feature of the country roadscape and acts as a reminder of vernacular architectural traditions in the area. Long, low proportions are typical of the type as is the attached outbuilding. As a thatched structure, this house is also of social interest with its links to a traditional local craft, once of particular importance to small rural communities.

