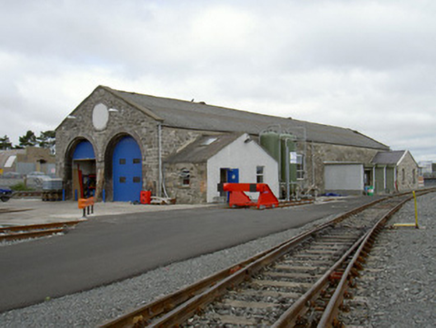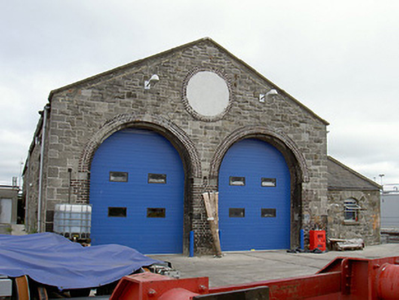Survey Data
Reg No
13902401
Rating
Regional
Categories of Special Interest
Architectural, Technical
Previous Name
Drogheda Railway Station
Original Use
Locomotive shed
In Use As
Store/warehouse
Date
1850 - 1870
Coordinates
309866, 274968
Date Recorded
21/07/2005
Date Updated
--/--/--
Description
Detached single-storey six-bay stone engine shed, built c. 1860. Rectangular-plan, lower single-storey pitched roof wings to east side. Pitched corrugated asbestos sheet roof, asbestos ridge, circular steel ventilation cowls, pre-cast concrete verge copings, half-round uPVC gutters, uPVC downpipes; pitched slate roofs to single-storey wings, clay ridge tiles. Uncoursed roughly-squared rubble stone walling to east, south and west elevations, painted roughcast-render to north elevation. Segmental-headed window openings to east and west elevations, built-up to east elevation, ashlar limestone voussoirs, rubble stone reveals, concrete sills, aluminium casement windows; roundel in gable south elevation infilled, blue-black brick double course surround; round-headed openings to south elevation, stepped reveals, blue-black brick dressings, granite imposts, wrought-iron door hinge studs, recent roller shutter doors. Interior with concrete floor, painted plaster walls, steel truss roof structure c. 1960. Located to north-west of station complex, main lines to west, sidings to east, viaduct to north.
Appraisal
This former engine shed, although much modified and now in use as a workshop store, retains its basic form, rubble stone walling, dressed stone voussoirs to window openings and brickwork detailing to arched entrances. It is of historic and technical significance for its connection with the development of railways in County Louth.



