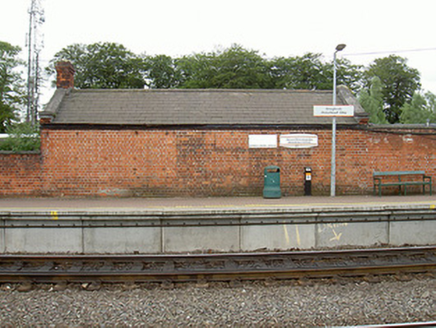Survey Data
Reg No
13902402
Rating
Regional
Categories of Special Interest
Architectural
Previous Name
Drogheda Railway Station
Original Use
Building misc
In Use As
Building misc
Date
1870 - 1880
Coordinates
309965, 274855
Date Recorded
21/07/2005
Date Updated
--/--/--
Description
Detached three-bay single-storey brick railway ancillary building, built c. 1875. Rectangular-plan. Pitched slate roof, clay ridge tiles, red brick corbelled chimneystack to east gable, dressed stone saddle-back verge copings, half-round uPVC gutters on painted timber fascia projecting from wall face, uPVC downpipes. Segmental-headed window openings, stepped brick reveals, splayed brick heads, granite sills, painted timber casement window to east, window to west built-up. Segmental-headed door opening, stepped brick reveals, stepped brick arched head, painted timber vertically-sheeted door. Located to north-west of water tower, platform and railway tracks to north, carpark to south and west.
Appraisal
This modest railway ancillary building is of interest for its surviving slate roof, brick walling and dressed stone verges. It contributes to the overall grouping of the railway station.

