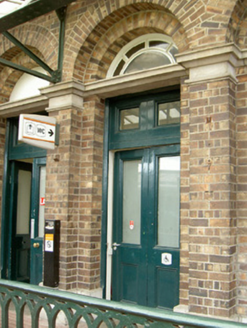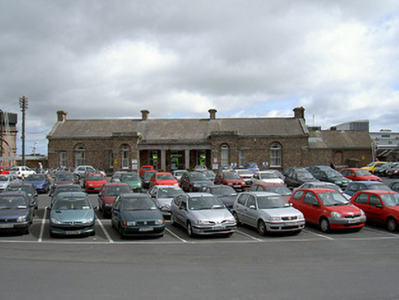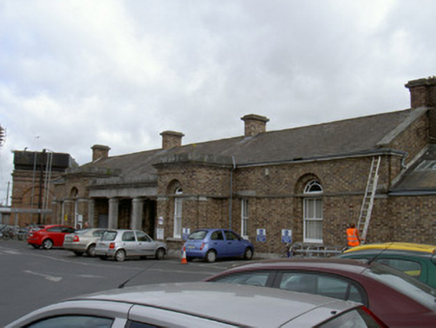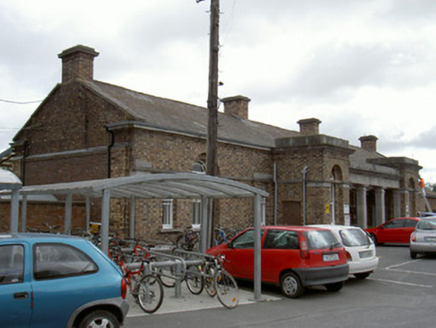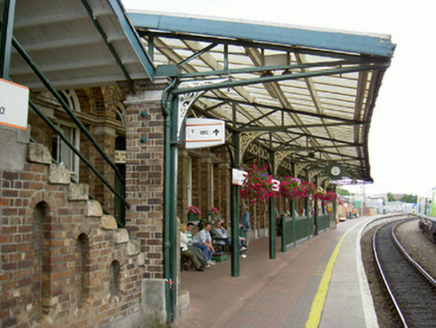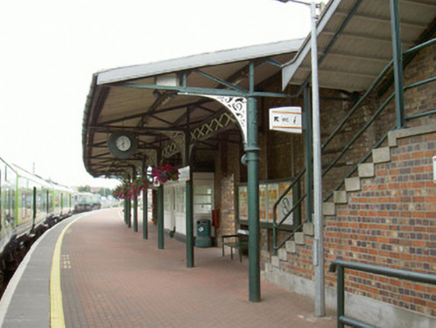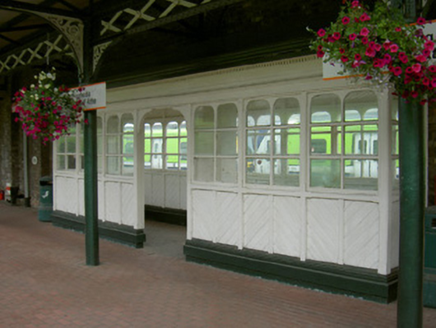Survey Data
Reg No
13902404
Rating
Regional
Categories of Special Interest
Architectural, Social, Technical
Previous Name
Drogheda Railway Station
Original Use
Railway station
In Use As
Railway station
Date
1850 - 1870
Coordinates
309912, 274866
Date Recorded
21/07/2005
Date Updated
--/--/--
Description
Detached five-bay single-storey brick railway station, built c. 1860. Rectangular-plan, central stone three-bay flat-roofed entrance portico flanked by single-bay flat-roofed brick pavilions to south elevation, platform canopies to north and south sides of railway track, wrought-iron footbridge to east, timber waiting room incorporated in north platform canopy. Pitched slate roof, plain clay ridge tiles, brown brick chimneystacks with stone corbelled caps, stone gable verges, moulded cast-iron gutters on stone eaves corbel course to main building, half-round uPVC gutters on painted timber fascia on painted timber brackets to east extension; corrugated-iron lean-to roof to north platform, cast-iron gutters. Brown brick Flemish bond walling, ashlar stone plinths to main building, square ashlar stone columns, frieze, cornice at blocking course to portico, ashlar stone architrave, frieze and cornice string at springing of window arches, brick pilaster panels. Round-headed window openings, stepped brick reveals, brick arches, dressed stone sills, painted timber four-over-four margined sliding sash windows, painted timber margined overlights over stone transoms. Round-headed door openings, recessed reveals, brick arches, painted timber double doors each with moulded bottom panel and glazed top panel, painted timber matching overlights, painted timber margined overlight above transoms, stone thresholds. North and south platform canopies with circular cast-iron columns, cast-iron capitals carrying quadrant brackets with decorative spandrels carrying wrought-iron lattice beams and wrought-iron lean-to roof trusses, cast-iron balustrade with pointed arch openings to south platform between columns. Painted timber waiting room to north platform, central opening flanked by three glazed panels each with two quadrant-headed six-panel lights over diagonal sheeting, moulded dentilled cornice, blocking course. Concrete and granite steps on brick plinths to north and south sides of track rising to wrought-iron footbridge with concrete deck, wrought-iron infill panels to balustrade, wrought-iron angle stanchions carrying profiled metal roof. Located to south-west of Drogheda town, various station buildings to east and west.
Appraisal
This railway station retains a great deal of its original fabric and is a well composed architectural set piece. The pleasing combination of brownish yellow brick and stone dressing combine with the cast- and wrought-iron station platforms to give a very pleasing effect. Evidence of high quality workmanship can be seen in the stone detailing and brickwork execution. Modern interventions have generally been carried out in a sensitive manner. The surviving Queen Victoria post box is an interesting historical artifact.
