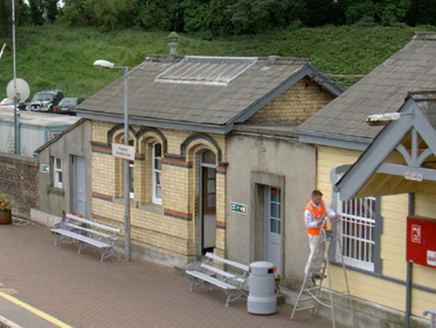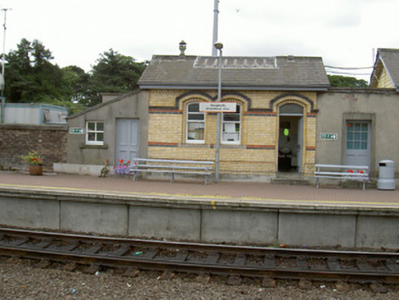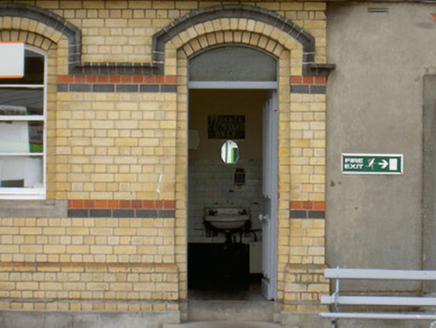Survey Data
Reg No
13902406
Rating
Regional
Categories of Special Interest
Architectural
Previous Name
Drogheda Railway Station
Original Use
Building misc
In Use As
Building misc
Date
1850 - 1870
Coordinates
309974, 274827
Date Recorded
21/07/2005
Date Updated
--/--/--
Description
Attached three-bay single-storey brick station building, built c. 1860. Rectangular-plan, lean-to rendered extension to east, flat-roofed extension to west. Pitched slate roof, roll-top clay ridge tiles, cylindrical ventilator, inset patent glazing to south slope, painted timber moulded projecting bargeboards, half-round uPVC gutters on painted timber projecting fascias. Yellow brick Flemish bond walling, red and black brick strings, projecting concave moulded brick string, splayed brick plinth. Segmental-headed window openings, stepped reveals, splayed brick heads with hood moulding, flush granite sills, painted timber two-over-two horizontally sub-divided sliding sash windows. Segmental-headed door opening, stepped reveals, splayed brick head, painted timber four-panel door with bolection mouldings, plain-glazed overlight. Located to east end of station complex, railway track to north, carpark to south.
Appraisal
This station building was probably originally a toilet block. The polychromatic brickwork is well-executed. Other interesting details include flush granite sills, panelled door and sliding sash windows.





