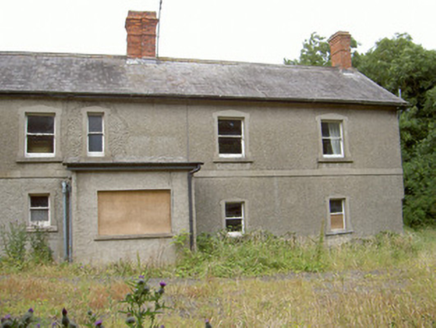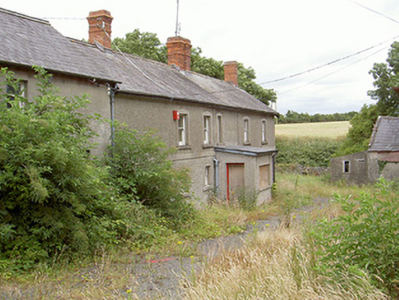Survey Data
Reg No
13902408
Rating
Regional
Categories of Special Interest
Architectural
Original Use
Farm house
Date
1850 - 1890
Coordinates
306325, 276847
Date Recorded
19/07/2005
Date Updated
--/--/--
Description
Detached five-bay two-storey farm house, built c. 1870, now disused. Rectangular-plan, return to north, porch to south, attached to two-storey smooth rendered building to west. Pitched slate roofs, clay ridge tiles, painted timber bargeboards to gables, red brick stepped corbelled chimneystacks, half-circular cast-iron downpipes. Roughcast rendered walling, smooth rendered plinth and string course. Square-headed window openings, smooth rendered pedimented lugged-and-kneed surrounds to south and east, stone sills, painted timber one-over-one sliding sash windows, two-over-two sliding sash windows to east elevation. Square-headed door opening to south porch, door blocked up; square-headed door opening to north-east, painted timber four-panel door. Set in own grounds; smooth rendered ruled-and-lined outbuildings to south, pitched slate roofs, square-headed openings, painted vertically-sheeted timber doors, corrugated-iron shed attached to north elevation; stone outbuilding to south-west, pitched corrugated-iron roof; bounded by squared rubble stone wall, rendered coping, squared rubble square gate piers, pyramidal capping stones, wrought-iron gates. U-plan rendered outbuildings to south, stone outbuilding to south-west
Appraisal
This attractive farm complex has maintained much of its character as it has retained many original features and materials which elevate this structure to being one of architectural importance. The modest form of the building and construction of the outbuildings, as well as the varying dates of the outbuildings, tells of the evolution of this site and how it grew over time. The complex, though no longer in use, plays an important role in the rural architectural landscape of County Louth.



