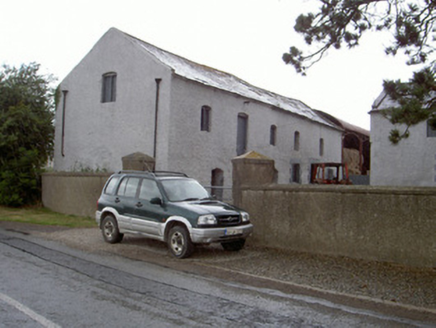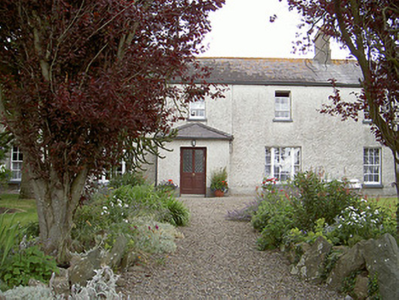Survey Data
Reg No
13902409
Rating
Regional
Categories of Special Interest
Architectural
Original Use
House
In Use As
House
Date
1800 - 1840
Coordinates
305768, 276134
Date Recorded
19/07/2005
Date Updated
--/--/--
Description
Detached five-bay two-storey house, built c. 1820. Porch to south, attached outbuilding to west. Pitched slate roof, hipped roof to porch, clay ridge tiles, smooth rendered shouldered corbelled chimneystacks, clay pots, profiled cast-iron gutters supported on brackets, circular cast-iron downpipes. Roughcast rendered walling, smooth rendered plinth. Square-headed window openings, smooth rendered soffits and reveals, painted stone sills, painted timber six-over-six sliding sash windows; tripartite windows to ground floor with central six-over-six sliding sash window flanked by two-over two sliding sashes. Square-headed door opening, smooth rendered soffits and reveals, painted timber door, moulded bottom panels and glazed top panels with glazed panels c. 1960. Set back from road; four-bay two-storey outbuilding attached to west and detached two-storey outbuilding to west, pitched slate roofs, square-headed window openings to ground floor, painted brick surround, painted stone sills, replacement timber casement windows,, segmental-headed openings to first floor, gable-fronted porch to south elevation attached outbuilding, square-headed opening, vertically sheeted painted timber door; bounded by smooth rendered wall surmounted by limestone coping, ashlar limestone gate piers with pyramidal capping stones, cast-iron gates. Attached to two-storey range of farm buildings to west and farmyard complex to west.
Appraisal
This attractive complex of structures makes a positive contribution to the architecture of County Louth. Though modest in their design, the proportion and scale are enlivened by the retention of original and early features. The Wyatt and sliding sash windows are worthy of note as are the fine limestone gate piers and decorative cast-iron gates. The farm complex is a good example of this type of architecture and the whole group of structures makes a positive addition to the built heritage of the area.



