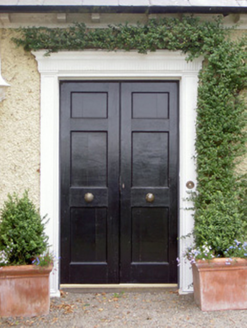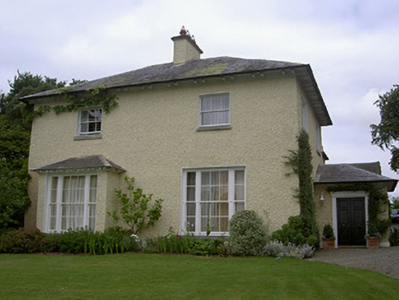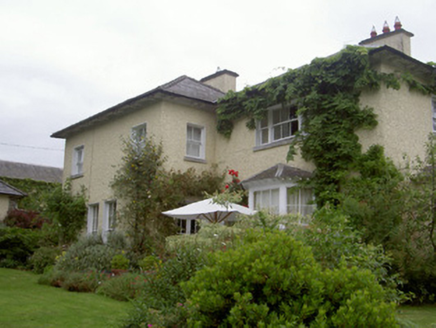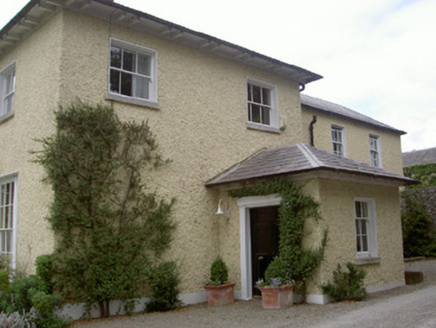Survey Data
Reg No
13902422
Rating
Regional
Categories of Special Interest
Architectural, Social
Previous Name
Mellifont Rectory
Original Use
Rectory/glebe/vicarage/curate's house
In Use As
House
Date
1810 - 1820
Coordinates
303222, 277349
Date Recorded
19/07/2005
Date Updated
--/--/--
Description
Detached two-bay two-storey rendered former rectory, built c. 1815, now in private domestic use. Double-pile two-storey return to north, two-storey block to north-west, single-storey entrance porch to east, canted-bay window to west, box bay window to south. Hipped slate roofs, lead ridges, clay ridge and hip tiles to north-west block, painted roughcast-rendered chimneystacks, projecting eaves with painted timber sheeted soffit and exposed rafter ends, cast-iron gutters, circular cast-iron downpipes. Painted roughcast-rendered walls, smooth rendered plinth. Square-headed window openings, painted smooth rendered soffits and reveals, limestone sills, painted timber six-over-six, three-over-six, three-over-three and two-over-two sliding sash windows, many; tripartite windows to ground floor south elevation, first floor west elevation and box bay; Square-headed door opening to porch with painted timber surround having panelled pilasters and fluted frieze, painted timber three-panel double doors, c. 1910. House set back from road in own grounds; range of two-storey outbuildings to north having pitched slate roofs, painted roughcast rendered walls and round-headed carriage opening to ground floor west; single-storey outbuilding to north-west with hipped slate roof and round-headed carriage opening; entrance gateway with squared masonry gate piers to south-east.
Appraisal
Possibly designed by Francis Johnston, who also built nearby Townley Hall, this fine former rectory is an imposing feature within the surrounding landscape. Balanced proportions and refined detailing, of which the simple yet attractive doorcase is an example, are typical of the architect and the era. This is a well preserved example of medium scale architecture development in the early years of the nineteenth century.







