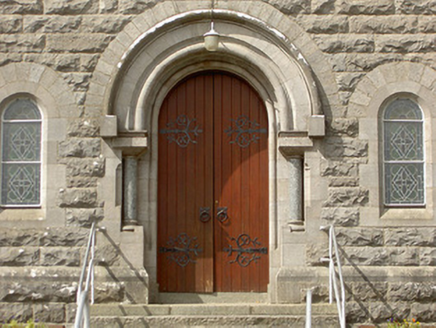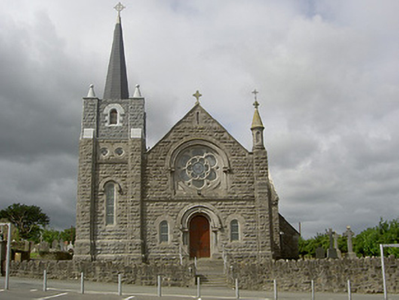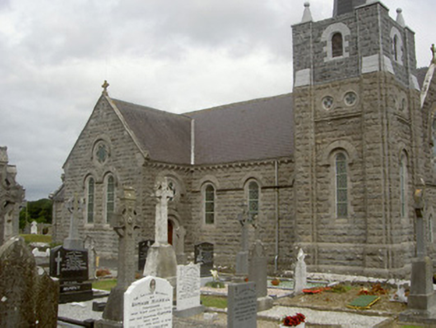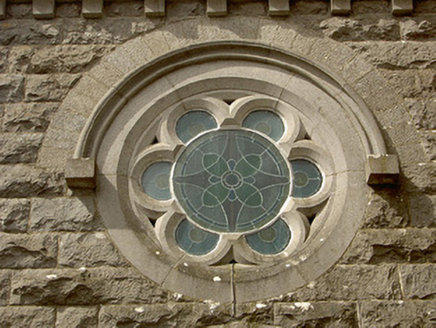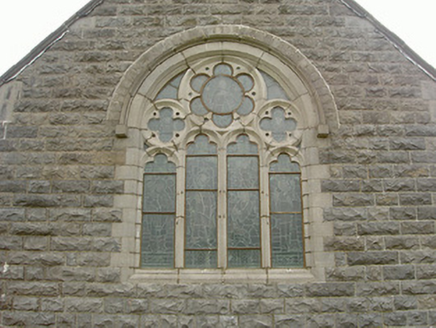Survey Data
Reg No
13902425
Rating
Regional
Categories of Special Interest
Archaeological, Architectural, Artistic, Historical, Social
Original Use
Church/chapel
In Use As
Church/chapel
Date
1895 - 1900
Coordinates
304449, 277366
Date Recorded
19/07/2005
Date Updated
--/--/--
Description
Freestanding Roman Catholic church, dated 1898, renovated, 2001. Cruciform-plan, engaged three stage tower with octagonal spire to south-east. Third stage of tower and spire, added 2001. Side chapels to north west elevations of chancels, sacristy to north-west. Pitched slate roofs, crested ridge tiles, stone chimneystack with paired engaged circular flues on shouldered rectangular base to sacristy, lead valleys, limestone verge coping with gablets, cut stone and cast-iron cross finials, moulded cast-iron gutters on tooled stone eaves course supported on corbels, square-profile cast-iron downpipes with lugs. Squared coursed rock-faced limestone walls, chamfered ashlar plinth, limestone string courses, clasping buttresses to tower, pinnacled clasping buttress to north-east corner. Round-headed window openings, dressed limestone relieving arches, block-and-start chamfered reveals, rose window to transepts and east gable, geometric tracery window to chancel, occuli to tower with quatrefoil inserts, continuous hood moulding to nave, hood moulding with block stops to transepts, chancel, west elevation, sacristy and tower, stepped roll moulded reveal with colonnettes and concave moulding to east gable rose window, stained glass leaded lights. Round-headed door openings, dressed limestone relieving arches, block-and-start surrounds, roll moulded reveals, hood moulding with block stops, painted timber vertically-sheeted doors; polished granite colonnettes with stone capitals to east (main) doorway supporting roll moulded arch, limestone steps to door. Interior with staircase to gallery with timber panelled front, painted smooth rendered walling, arcading to transepts and polychrome tiled central aisle, trussed roof on stone corbels with columns, exposed rafters, timber panelled ceiling. On elevated site, graveyard to north, south and west, ruin of fifteenth-century church to south, bounded by squared and snecked stone wall with soldier coping, ashlar gate piers with cast-iron finials and cast and wrought-iron gates, carpark to east.
Appraisal
Built on the site of an earlier church, this fine stone church is to a design by W.H. Byrne and is modest Hiberno-Romanesque in style. It is finely detailed with high quality stone dressings and stained glass windows. The depth of the history of this site can be seen in the range of headstones in the graveyard and the presence of a medieval chapel with fifteenth-century tracery.
