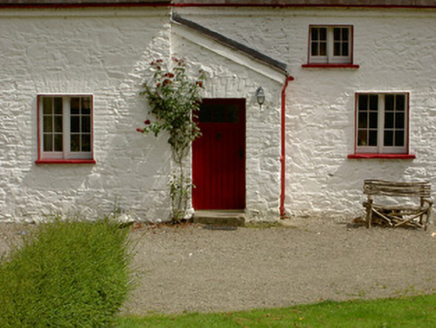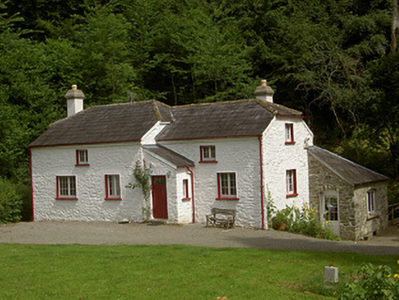Survey Data
Reg No
13902426
Rating
Regional
Categories of Special Interest
Architectural
Original Use
House
In Use As
House
Date
1810 - 1850
Coordinates
304102, 277113
Date Recorded
19/07/2005
Date Updated
--/--/--
Description
Detached four-bay two-storey house, built c. 1830. Two-bay rectangular northern block with rectangular block and lean-to porch to south, extensions to east. Suppressed-hipped slate roofs, clay ridge and hip tiles, rendered corbelled chimneystacks with cut stone caps, painted brick eaves course, cast-iron gutters to overhanging eaves, circular cast-iron downpipes. Painted random rubble stone walling, unpainted to south-east extension. Square-headed window openings, block-and-start painted brick jambs with flat-arched painted brick lintels, painted smooth rendered soffits and reveals, painted sills, painted timber casement windows; segmental-headed window opening to south-west extension. Square-headed door opening to porch, block-and-start painted brick jambs with flat-arched painted brick lintel, painted timber vertically-sheeted door with glass top lights, tooled limestone threshold; segmental-headed door opening to extension with painted timber vertically-sheeted door with glass panels. Set within own grounds, stream to east, bounded to west and south by timber fencing, entrance to south-west having circular random rubble stone piers with domed caps, wrought-iron gates.
Appraisal
This distinctive house is pleasantly sited on the banks of a stream and retains many original features including its windows. The chimneystacks are particularly prominent with their fine stone caps, their height and slenderness adding a curious elegance.



