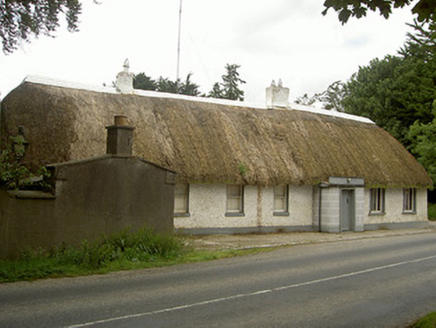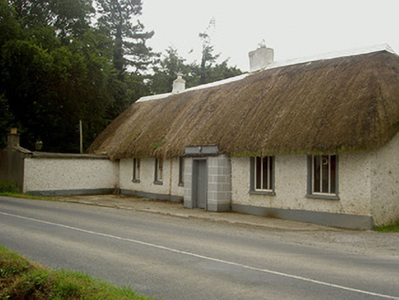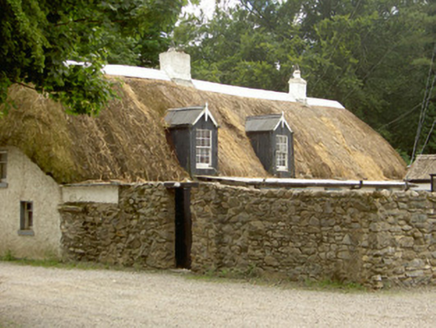Survey Data
Reg No
13902434
Rating
Regional
Categories of Special Interest
Architectural, Social, Technical
Original Use
House
Historical Use
Public house
Date
1830 - 1870
Coordinates
310920, 277547
Date Recorded
18/07/2005
Date Updated
--/--/--
Description
Detached six-bay single-storey with attic lobby-entry thatched house, built c. 1850, formerly with public house to north, now disused. Rectangular-plan, porch and extension to east, extension to west. Suppressed-hipped thatched roof secured with chicken wire, uPVC ridge, painted rendered chimneystacks, corrugated-iron dormers to west with painted timber bargeboards and finials, uPVC gutters; painted timber fascia to porch roof; corrugated-iron roof to west extension. Painted roughcast-rendered walling with smooth rendered plinth; smooth rendered ruled-and-lined walling to porch. Square-headed window openings, painted smooth rendered soffits and reveals, painted tooled stone sills, painted timber two-over-two (east), one-over-one (north) and six-over-six (dormers) sliding sash windows; roll moulded surrounds to north windows east elevation, fixed light windows, moulded sills. Square-headed door opening, painted timber architrave, painted timber vertically-sheeted door, limestone threshold, timber sheeted door. Set to side of road, concrete carpark to east, yard to west with random rubble stone outbuildings with corrugated-iron roofs, bounded by random rubble stone wall with '1870' date stone, painted timber vertically-sheeted door and wrought-iron gate.
Appraisal
This thatched house is an interesting example of a former combined commercial premises and house. The execution of the rendered decoration to the public house windows is notable. Though now longer in use, the structure has retained the modest proportions identified with the vernacular building tradition of Ireland, including the location of outbuildings in close proximity to the house.





